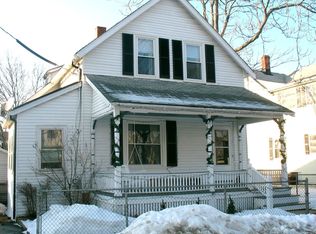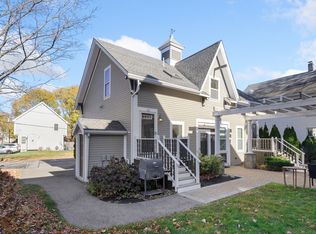Often sought but rarely found two family in an excellent location. Lovely curb appeal here, with an impressive lot, providing a private oasis. Perfectly set in a wonderful neighborhood, yet convenient to everyplace you need and want to be. This much loved home has been in the same family for nearly 60 years, and now invites a new care taker who has an eye for future updates, and a savvy business sense to know that this property makes for an excellent investment while collecting two rents, or as a terrific place to live while collecting one rent to defray your living expenses. This opportunity may lend itself well to housing two condominium units. Bring your ideas, we think the possibilities are endless.! A newer roof on top, with a newer heating system below, while in between is dated, it is clean and spacious. Some hardwood floors, good sized rooms, front and back entrances, full basement, finished attic, and great parking all add up to a fantastic investment in your future.
This property is off market, which means it's not currently listed for sale or rent on Zillow. This may be different from what's available on other websites or public sources.

