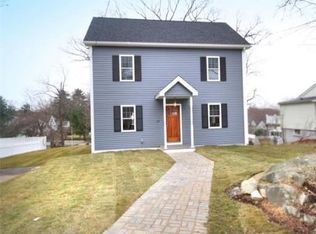Completely renovated in 2000, this home features a large kitchen with custom Maple Cabinets, granite counter tops, tile floors and a breakfast nook overlooking a fenced in yard and stone patio. The partially dormered second floor with 3 bedrooms and a full bath with Jacuzzi tub has reduced ceiling height, but this is not where you'll want to spend your time. The main level with tall ceilings, recessed lighting, crown molding and gleaming hardwood floors is so spacious and well designed that you'll be spending all your time on the first floor enjoying the radiant heat in the floors to keep your toes warm in the cold winter months or grilling over your Jennair grill while you listen to music courtesy of surround sound. This home is truly designed for the way modern families live and its location just a five minute walk from the train, school and playground make it a must see.
This property is off market, which means it's not currently listed for sale or rent on Zillow. This may be different from what's available on other websites or public sources.
