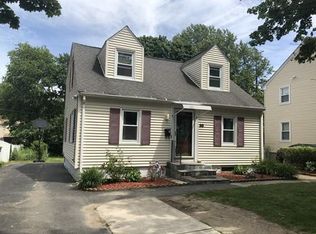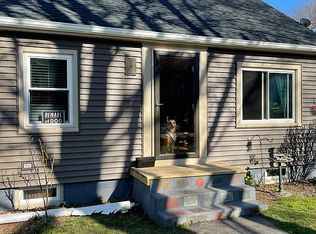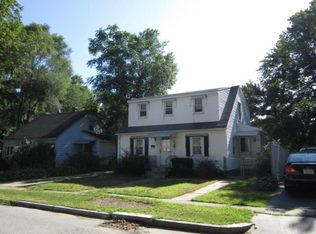Sold for $490,000 on 08/05/25
$490,000
33 Walworth St, Worcester, MA 01602
3beds
1,688sqft
Single Family Residence
Built in 1943
7,000 Square Feet Lot
$499,100 Zestimate®
$290/sqft
$3,056 Estimated rent
Home value
$499,100
$459,000 - $544,000
$3,056/mo
Zestimate® history
Loading...
Owner options
Explore your selling options
What's special
Tucked into Worcester’s charming Beaver Brook neighborhood, this updated Cape has the best of both worlds—classic curb appeal and modern touches. Located just moments away from nearby parks and playgrounds, it’s perfect for anyone looking for a true neighborhood feel with easy access to everything. The kitchen is a showstopper with 42" cabinets, SS appliances, and sleek tile on the counters & backsplash. Hardwood floors run throughout the almost 1700 sq ft home, with the main level boasting a bright dining area, a full bath, and a bedroom. Upstairs, you'll find two more spacious bedrooms and a second full bath. With a Trex deck, large fenced backyard, and an attached garage, this move-in-ready home checks all the boxes and then some! Don't miss it!
Zillow last checked: 8 hours ago
Listing updated: August 05, 2025 at 01:20pm
Listed by:
Wilson Group 781-424-6286,
Keller Williams Realty 617-969-9000,
Mian LaVallee 703-626-9046
Bought with:
Jason Pincomb
Lamacchia Realty, Inc.
Source: MLS PIN,MLS#: 73389416
Facts & features
Interior
Bedrooms & bathrooms
- Bedrooms: 3
- Bathrooms: 2
- Full bathrooms: 2
Heating
- Steam, Natural Gas
Cooling
- Window Unit(s)
Appliances
- Laundry: Electric Dryer Hookup, Washer Hookup
Features
- Flooring: Wood, Tile
- Doors: Storm Door(s)
- Windows: Storm Window(s), Screens
- Basement: Full,Unfinished
- Has fireplace: No
Interior area
- Total structure area: 1,688
- Total interior livable area: 1,688 sqft
- Finished area above ground: 1,688
Property
Parking
- Total spaces: 5
- Parking features: Attached, Garage Door Opener, Storage, Paved Drive, Off Street, Tandem
- Attached garage spaces: 1
- Uncovered spaces: 4
Features
- Patio & porch: Porch, Deck
- Exterior features: Porch, Deck, Rain Gutters, Screens, Fenced Yard, Fruit Trees, Garden
- Fencing: Fenced
- Waterfront features: Lake/Pond, 1 to 2 Mile To Beach
Lot
- Size: 7,000 sqft
Details
- Parcel number: 1776426
- Zoning: unknown
Construction
Type & style
- Home type: SingleFamily
- Architectural style: Cape
- Property subtype: Single Family Residence
Materials
- Frame
- Foundation: Concrete Perimeter
- Roof: Shingle
Condition
- Year built: 1943
Utilities & green energy
- Electric: 100 Amp Service
- Sewer: Public Sewer
- Water: Public
- Utilities for property: for Gas Range, for Electric Oven, for Electric Dryer, Washer Hookup
Community & neighborhood
Community
- Community features: Public Transportation, Shopping, Park, Walk/Jog Trails, Medical Facility, Laundromat, Highway Access, House of Worship, Public School
Location
- Region: Worcester
Price history
| Date | Event | Price |
|---|---|---|
| 8/5/2025 | Sold | $490,000+16.9%$290/sqft |
Source: MLS PIN #73389416 | ||
| 6/19/2025 | Contingent | $419,000$248/sqft |
Source: MLS PIN #73389416 | ||
| 6/11/2025 | Listed for sale | $419,000+44.5%$248/sqft |
Source: MLS PIN #73389416 | ||
| 5/10/2019 | Sold | $290,000+1.8%$172/sqft |
Source: Public Record | ||
| 4/3/2019 | Listed for sale | $285,000+58.3%$169/sqft |
Source: Home Team AdvantEdge #72475351 | ||
Public tax history
| Year | Property taxes | Tax assessment |
|---|---|---|
| 2025 | $5,155 +2.6% | $390,800 +7% |
| 2024 | $5,023 +3.8% | $365,300 +8.3% |
| 2023 | $4,838 +8.4% | $337,400 +15% |
Find assessor info on the county website
Neighborhood: 01602
Nearby schools
GreatSchools rating
- 5/10May Street SchoolGrades: K-6Distance: 0.6 mi
- 4/10University Pk Campus SchoolGrades: 7-12Distance: 1 mi
- 3/10Doherty Memorial High SchoolGrades: 9-12Distance: 0.8 mi
Schools provided by the listing agent
- Elementary: May St.
- Middle: Forrest Grove
- High: Doherty
Source: MLS PIN. This data may not be complete. We recommend contacting the local school district to confirm school assignments for this home.
Get a cash offer in 3 minutes
Find out how much your home could sell for in as little as 3 minutes with a no-obligation cash offer.
Estimated market value
$499,100
Get a cash offer in 3 minutes
Find out how much your home could sell for in as little as 3 minutes with a no-obligation cash offer.
Estimated market value
$499,100


