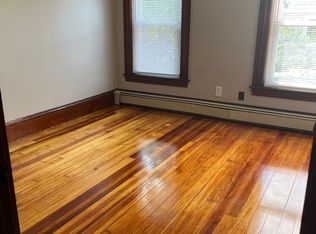Closed
Listed by:
Kaitlin Whitcher,
Profound New England Real Estate 603-866-2942
Bought with: Realty One Group Next Level
$360,000
33 Walnut Street, Rochester, NH 03867
2beds
1,010sqft
Single Family Residence
Built in 1935
7,405.2 Square Feet Lot
$387,900 Zestimate®
$356/sqft
$2,272 Estimated rent
Home value
$387,900
$369,000 - $407,000
$2,272/mo
Zestimate® history
Loading...
Owner options
Explore your selling options
What's special
Showings begin on Sunday, August 6: Open House 12pm-2pm! Come see this sweet bungalow! A beautiful blend of old & new, this antique craftsman home features newer appliances, updated windows, on-demand hot water heater, and a newly remodeled full bathroom! The charm of 1935 has been finely preserved~ incredible built-in china cabinets with glass pane doors, custom shelving and more. 2 spacious bedrooms on the second floor. Open, flowing, bright first floor; with extra finished space in the solar-drenched sunroom. This home is conveniently located for easy access to local amenities, however you'll also find a backyard sanctuary that offers great a great, private, fenced space! Gardens galore~ Including sprawling grape vines, peach, plum, apple, and cherry trees, raspberries and brightly flowering trees throughout. Plenty of room to play, enjoy a bonfire, grill and dine, or pitch a hammock and soak up some sun & nature in the backyard. So much to offer at this cute home! Come by for our OPEN HOUSE on Sunday, August 6, 2023 from 12pm-2pm.
Zillow last checked: 8 hours ago
Listing updated: September 14, 2023 at 09:06am
Listed by:
Kaitlin Whitcher,
Profound New England Real Estate 603-866-2942
Bought with:
Chelsea Donahue
Realty One Group Next Level
Source: PrimeMLS,MLS#: 4964046
Facts & features
Interior
Bedrooms & bathrooms
- Bedrooms: 2
- Bathrooms: 2
- Full bathrooms: 1
- 3/4 bathrooms: 1
Heating
- Oil, Steam
Cooling
- None
Appliances
- Included: Dishwasher, Microwave, Refrigerator, Electric Stove, Natural Gas Water Heater, Instant Hot Water, Tankless Water Heater
Features
- Flooring: Hardwood
- Basement: Full,Walk-Out Access
Interior area
- Total structure area: 1,634
- Total interior livable area: 1,010 sqft
- Finished area above ground: 1,010
- Finished area below ground: 0
Property
Parking
- Parking features: Paved
Features
- Levels: Two
- Stories: 2
- Exterior features: Deck, Garden
- Fencing: Partial
- Frontage length: Road frontage: 60
Lot
- Size: 7,405 sqft
- Features: Level, Neighbor Business
Details
- Parcel number: RCHEM0121B0298L0000
- Zoning description: R2
Construction
Type & style
- Home type: SingleFamily
- Architectural style: Bungalow
- Property subtype: Single Family Residence
Materials
- Wood Frame, Shingle Siding
- Foundation: Brick, Concrete
- Roof: Asphalt Shingle
Condition
- New construction: No
- Year built: 1935
Utilities & green energy
- Electric: 200+ Amp Service, Circuit Breakers
- Sewer: Public Sewer
- Utilities for property: Gas On-Site
Community & neighborhood
Location
- Region: Rochester
Price history
| Date | Event | Price |
|---|---|---|
| 9/14/2023 | Sold | $360,000+9.1%$356/sqft |
Source: | ||
| 8/9/2023 | Contingent | $329,900$327/sqft |
Source: | ||
| 8/3/2023 | Listed for sale | $329,900+87.5%$327/sqft |
Source: | ||
| 3/7/2012 | Listing removed | $175,900$174/sqft |
Source: Homes.com #2811317 Report a problem | ||
| 3/6/2012 | Listed for sale | $175,900+4.4%$174/sqft |
Source: Homes.com #2811317 Report a problem | ||
Public tax history
| Year | Property taxes | Tax assessment |
|---|---|---|
| 2024 | $4,863 +6.1% | $327,500 +83.9% |
| 2023 | $4,584 +1.8% | $178,100 |
| 2022 | $4,502 +2.6% | $178,100 |
Find assessor info on the county website
Neighborhood: 03867
Nearby schools
GreatSchools rating
- 3/10Mcclelland SchoolGrades: K-5Distance: 0.7 mi
- 3/10Rochester Middle SchoolGrades: 6-8Distance: 0.9 mi
- 5/10Spaulding High SchoolGrades: 9-12Distance: 0.7 mi
Schools provided by the listing agent
- Elementary: Rochester School
- Middle: Rochester Middle School
- High: Spaulding High School
- District: Rochester
Source: PrimeMLS. This data may not be complete. We recommend contacting the local school district to confirm school assignments for this home.
Get pre-qualified for a loan
At Zillow Home Loans, we can pre-qualify you in as little as 5 minutes with no impact to your credit score.An equal housing lender. NMLS #10287.
