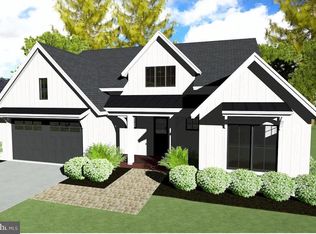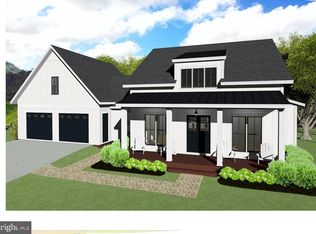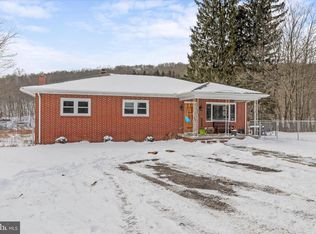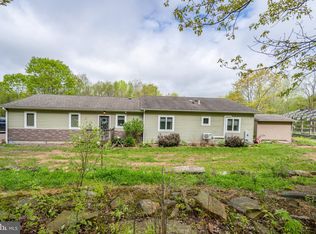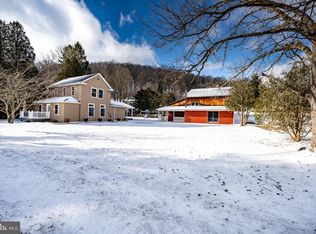TO-BE-BUILT in Garrett County's only 55+ community! The "Olivia", a beautifully designed single-story home that combines elegance with practicality. Encompassing 1,263 square feet of living space, this home features two comfortable bedrooms and two bathrooms, offering the perfect blend of coziness and functionality. This home features 10-foot ceilings, with main living space that seamlessly connects the kitchen, dining, and living area, creating a welcoming space for family gatherings and everyday living. HOA fees will be determined as amenities are completed.
New construction
$499,900
33 Walnut Rdg, Grantsville, MD 21536
2beds
1,263sqft
Est.:
Single Family Residence
Built in ----
0.28 Acres Lot
$-- Zestimate®
$396/sqft
$-- HOA
What's special
- 412 days |
- 66 |
- 1 |
Zillow last checked: 8 hours ago
Listing updated: December 29, 2025 at 04:08am
Listed by:
Betsy Spiker Holcomb 301-616-5022,
Taylor Made Deep Creek Vacations & Sales 301-387-4700
Source: Bright MLS,MLS#: MDGA2008608
Tour with a local agent
Facts & features
Interior
Bedrooms & bathrooms
- Bedrooms: 2
- Bathrooms: 2
- Full bathrooms: 2
- Main level bathrooms: 2
- Main level bedrooms: 2
Rooms
- Room types: Living Room, Dining Room, Bedroom 2, Kitchen, Bedroom 1, Laundry
Bedroom 1
- Level: Main
- Area: 143 Square Feet
- Dimensions: 13 x 11
Bedroom 2
- Level: Main
- Area: 121 Square Feet
- Dimensions: 11 x 11
Dining room
- Level: Main
- Area: 144 Square Feet
- Dimensions: 18 x 8
Kitchen
- Level: Main
- Area: 234 Square Feet
- Dimensions: 18 x 13
Laundry
- Level: Main
- Area: 30 Square Feet
- Dimensions: 6 x 5
Living room
- Level: Main
- Area: 198 Square Feet
- Dimensions: 18 x 11
Heating
- Forced Air, Natural Gas
Cooling
- Ceiling Fan(s), Central Air, Electric
Appliances
- Included: Electric Water Heater
- Laundry: Main Level, Laundry Room
Features
- Dry Wall
- Flooring: Carpet, Laminate
- Has basement: No
- Has fireplace: No
Interior area
- Total structure area: 1,580
- Total interior livable area: 1,263 sqft
- Finished area above ground: 1,263
- Finished area below ground: 0
Property
Parking
- Total spaces: 1
- Parking features: Garage Faces Front, Attached
- Attached garage spaces: 1
Accessibility
- Accessibility features: None
Features
- Levels: One
- Stories: 1
- Pool features: None
- Has view: Yes
- View description: Mountain(s)
Lot
- Size: 0.28 Acres
Details
- Additional structures: Above Grade, Below Grade
- Parcel number: 1203028526
- Zoning: R
- Special conditions: Standard
Construction
Type & style
- Home type: SingleFamily
- Architectural style: Contemporary
- Property subtype: Single Family Residence
Materials
- Composition
- Foundation: Slab
- Roof: Shingle,Metal
Condition
- Excellent
- New construction: Yes
Details
- Builder name: Mossy Horn
Utilities & green energy
- Sewer: Public Sewer
- Water: Public
Community & HOA
Community
- Senior community: Yes
- Subdivision: Grantsville
HOA
- Has HOA: Yes
- HOA name: NORTH HILL COMMUNITY
Location
- Region: Grantsville
- Municipality: Grantsville
Financial & listing details
- Price per square foot: $396/sqft
- Tax assessed value: $11,200
- Annual tax amount: $151
- Date on market: 12/11/2024
- Listing agreement: Exclusive Right To Sell
- Ownership: Fee Simple
Estimated market value
Not available
Estimated sales range
Not available
$1,315/mo
Price history
Price history
| Date | Event | Price |
|---|---|---|
| 7/29/2025 | Price change | $499,900-16%$396/sqft |
Source: | ||
| 12/11/2024 | Listed for sale | $595,000$471/sqft |
Source: | ||
Public tax history
Public tax history
Tax history is unavailable.BuyAbility℠ payment
Est. payment
$2,926/mo
Principal & interest
$2405
Property taxes
$346
Home insurance
$175
Climate risks
Neighborhood: 21536
Nearby schools
GreatSchools rating
- 3/10Grantsville Elementary SchoolGrades: PK-5Distance: 0.3 mi
- 8/10Northern Middle SchoolGrades: 6-8Distance: 8.3 mi
- 7/10Northern Garrett High SchoolGrades: 9-12Distance: 8.1 mi
Schools provided by the listing agent
- District: Garrett County Public Schools
Source: Bright MLS. This data may not be complete. We recommend contacting the local school district to confirm school assignments for this home.
- Loading
- Loading
