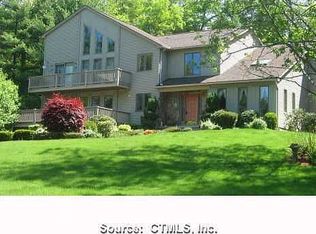Spectacular views from every angle inside and outside of this impressive contemporary sitting across from Staffordville Lake. Inside the living room is cathedral ceiling, fieldstone fireplace and incredible views of the lake, the kitchen has stainless steel appliances including Wolf double wall oven, dining room is open with slider to the new stone patio with built-in, sunken fire pit, great for outdoor entertaining, first floor master suite with walk-in closet and tiled master bath, the second floor landing is open to the living room, 2 additional bedrooms with sky lights, full bath with double sink and playroom with walk-up attic storage, the family room is located in the finished lower level with surround sound, office and wine cellar. The 2 car garage has storage loft and 3rd car port. New stone sidewalk to the tiled Mud room with slider to another stone patio. Roof only 5 years old, new Inverter units throughout, located on private 2.37 areas, private dock.
This property is off market, which means it's not currently listed for sale or rent on Zillow. This may be different from what's available on other websites or public sources.

