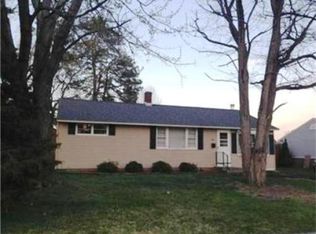Sold for $295,000 on 09/26/24
$295,000
33 Wakefield St, Springfield, MA 01151
4beds
1,056sqft
Single Family Residence
Built in 2024
8,159 Square Feet Lot
$312,400 Zestimate®
$279/sqft
$2,339 Estimated rent
Home value
$312,400
$278,000 - $350,000
$2,339/mo
Zestimate® history
Loading...
Owner options
Explore your selling options
What's special
Brand new and completely rebuilt from the foundation up! If privacy is what you’re looking for, this home is privately set and is the last house on a dead end street. Come see this lovely nine room, four bedroom ranch style home with finished basement. The main floor offers a large living room, kitchen with lots of cabinetry, a dining room, a tiled bathroom and 3 bedrooms. The basement offers a large family room, another large bedroom and a finished room that would make a nice study or home office. This home offers state of the art heating and central air, an air over heat pump hot water tank and a 200 amp electrical service. Seller is installing a white vinyl fence and landscaping is in the process of being completed!!
Zillow last checked: 8 hours ago
Listing updated: November 02, 2024 at 04:59am
Listed by:
Jean Doel 413-626-2595,
Jean Doel & Associates 413-283-4070
Bought with:
Nancy Kramer
Coldwell Banker Realty - New England Home Office
Source: MLS PIN,MLS#: 73255561
Facts & features
Interior
Bedrooms & bathrooms
- Bedrooms: 4
- Bathrooms: 1
- Full bathrooms: 1
- Main level bathrooms: 1
- Main level bedrooms: 3
Primary bedroom
- Features: Closet, Flooring - Laminate, Paints & Finishes - Low VOC, Lighting - Overhead, Closet - Double
- Level: Main,First
Bedroom 2
- Features: Closet, Paints & Finishes - Low VOC, Lighting - Overhead
- Level: Main,First
Bedroom 3
- Features: Flooring - Laminate, Paints & Finishes - Low VOC, Lighting - Overhead
- Level: Main,First
Bedroom 4
- Features: Flooring - Wall to Wall Carpet, Exterior Access, Paints & Finishes - Low VOC, Lighting - Overhead
Primary bathroom
- Features: No
Bathroom 1
- Features: Bathroom - Full, Bathroom - Tiled With Tub & Shower, Closet - Linen, Flooring - Vinyl, Paints & Finishes - Low VOC, Lighting - Sconce, Lighting - Overhead
- Level: Main,First
Dining room
- Features: Flooring - Laminate, Exterior Access, Lighting - Overhead
- Level: Main,First
Family room
- Features: Flooring - Wall to Wall Carpet, Paints & Finishes - Low VOC, Lighting - Overhead
- Level: Basement
Kitchen
- Features: Flooring - Laminate, Exterior Access, Paints & Finishes - Low VOC, Recessed Lighting, Lighting - Overhead
- Level: Main,First
Living room
- Features: Flooring - Laminate, Exterior Access, Paints & Finishes - Low VOC, Recessed Lighting, Lighting - Overhead
- Level: Main,First
Office
- Features: Flooring - Wall to Wall Carpet, Paints & Finishes - Low VOC, Lighting - Overhead
- Level: Basement
Heating
- Central, Forced Air, ENERGY STAR Qualified Equipment, Air Source Heat Pumps (ASHP)
Cooling
- Central Air, Heat Pump, High Seer Heat Pump (12+), ENERGY STAR Qualified Equipment, Air Source Heat Pumps (ASHP)
Appliances
- Laundry: Electric Dryer Hookup, Washer Hookup, In Basement
Features
- Lighting - Overhead, Office, Internet Available - Unknown
- Flooring: Vinyl, Carpet, Laminate, Flooring - Wall to Wall Carpet
- Doors: Insulated Doors
- Windows: Insulated Windows, Screens
- Basement: Full,Finished,Interior Entry
- Has fireplace: No
Interior area
- Total structure area: 1,056
- Total interior livable area: 1,056 sqft
Property
Parking
- Total spaces: 2
- Parking features: Paved Drive, Off Street
- Has uncovered spaces: Yes
Features
- Patio & porch: Deck - Wood
- Exterior features: Deck - Wood, Rain Gutters, Storage, Screens
Lot
- Size: 8,159 sqft
- Features: Level
Details
- Parcel number: S:11920 P:0022,2610453
- Zoning: R1
Construction
Type & style
- Home type: SingleFamily
- Architectural style: Ranch
- Property subtype: Single Family Residence
Materials
- Frame
- Foundation: Concrete Perimeter
- Roof: Shingle
Condition
- Year built: 2024
Utilities & green energy
- Electric: Circuit Breakers, 200+ Amp Service
- Sewer: Public Sewer
- Water: Public
- Utilities for property: for Electric Range, for Electric Dryer, Washer Hookup
Green energy
- Energy efficient items: Thermostat
- Indoor air quality: Contaminant Control
Community & neighborhood
Community
- Community features: Public Transportation, Shopping
Location
- Region: Springfield
Other
Other facts
- Road surface type: Paved
Price history
| Date | Event | Price |
|---|---|---|
| 9/26/2024 | Sold | $295,000-1.6%$279/sqft |
Source: MLS PIN #73255561 | ||
| 8/5/2024 | Contingent | $299,900$284/sqft |
Source: MLS PIN #73255561 | ||
| 7/29/2024 | Listed for sale | $299,900$284/sqft |
Source: MLS PIN #73255561 | ||
| 7/9/2024 | Listing removed | $299,900$284/sqft |
Source: MLS PIN #73255561 | ||
| 6/20/2024 | Listed for sale | $299,900+316.5%$284/sqft |
Source: MLS PIN #73255561 | ||
Public tax history
| Year | Property taxes | Tax assessment |
|---|---|---|
| 2025 | $4,687 +324.2% | $298,900 +334.4% |
| 2024 | $1,105 -65.9% | $68,800 -63.8% |
| 2023 | $3,243 -0.2% | $190,200 +10.2% |
Find assessor info on the county website
Neighborhood: Indian Orchard
Nearby schools
GreatSchools rating
- 5/10Warner SchoolGrades: PK-5Distance: 1.2 mi
- 4/10John F Kennedy Middle SchoolGrades: 6-8Distance: 0.3 mi
- 1/10Springfield Public Day High SchoolGrades: 9-12Distance: 0.6 mi

Get pre-qualified for a loan
At Zillow Home Loans, we can pre-qualify you in as little as 5 minutes with no impact to your credit score.An equal housing lender. NMLS #10287.
Sell for more on Zillow
Get a free Zillow Showcase℠ listing and you could sell for .
$312,400
2% more+ $6,248
With Zillow Showcase(estimated)
$318,648
