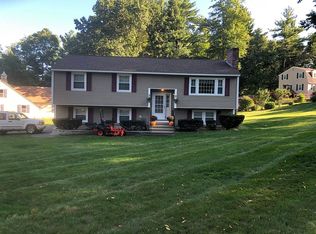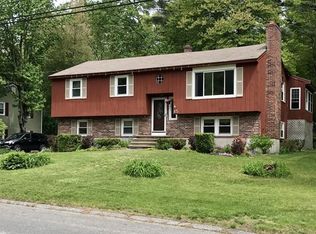Not many in town available at this price! Four bedroom home in a great location sitting on a very nice lot. Recent improvements include fresh exterior paint, new hardwood, kitchen floor and carpet. No shortage of living space here with a formal living room, sitting area that leads to the deck and massive family room. Many holiday gatherings have been held here throughout the years and now it's your turn to take the reigns. The walk out basement gives you easy access for storage or future finishing. Showings begin immediately so get your appointment booked!
This property is off market, which means it's not currently listed for sale or rent on Zillow. This may be different from what's available on other websites or public sources.

