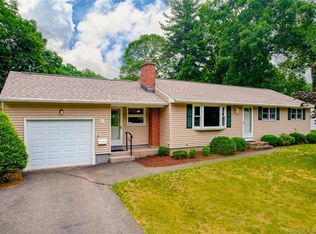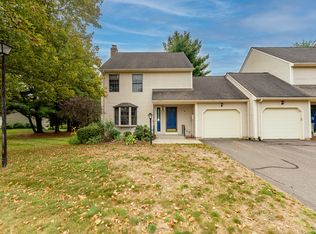Sold for $300,000
$300,000
33 Wagon Road, Enfield, CT 06082
3beds
1,245sqft
Single Family Residence
Built in 1960
0.29 Acres Lot
$308,900 Zestimate®
$241/sqft
$2,307 Estimated rent
Home value
$308,900
$281,000 - $340,000
$2,307/mo
Zestimate® history
Loading...
Owner options
Explore your selling options
What's special
BACK ON MARKET! Now is your chance!!! Welcome to one floor living in this lovingly maintained, 3-bedroom RANCH! This property features fresh interior paint, hardwood flooring throughout and bright sun filled rooms. The eat-in kitchen is perfect for family meals & gatherings. The main level also features a large living room, 3 ample sized bedrooms and a full bath. Hardwood floors throughout! The attached breezeway is the perfect place to relax and unwind, also offering access to the attached garage and rear yard. The basement features a laundry area complete with washer and dryer. It has been partially finished, allowing the potential for more living space. The rear yard is flat, perfect for outdoor enjoyment. Located just minutes from the I-91 entrance, this home offers easy access to major highways while providing a quiet, neighborhood setting. The sellers wish to sell this home and rear shed in AS-IS Where is condition. This one will not last, so don't miss this opportunity! Home and shed to be sold in AS IS, Where IS condition. Kitchen stove does not work. 2 burners on the cook top do not work. Sellers have not resided in home for many years. Sellers reserve the right to accept an offer at any time.
Zillow last checked: 8 hours ago
Listing updated: July 19, 2025 at 07:07am
Listed by:
Amy Mateus 413-575-7800,
Grace Group Realty LLC 413-547-6555
Bought with:
Hannah Kennedy, RES.0821757
Kempf-Vanderburgh Realty
Source: Smart MLS,MLS#: 24088043
Facts & features
Interior
Bedrooms & bathrooms
- Bedrooms: 3
- Bathrooms: 1
- Full bathrooms: 1
Primary bedroom
- Features: Hardwood Floor
- Level: Main
Bedroom
- Features: Hardwood Floor
- Level: Main
Bedroom
- Features: Hardwood Floor
- Level: Main
Primary bathroom
- Level: Main
Dining room
- Level: Main
Kitchen
- Level: Main
Living room
- Features: Wall/Wall Carpet, Hardwood Floor
- Level: Main
Heating
- Hot Water, Oil
Cooling
- None
Appliances
- Included: Electric Cooktop, Refrigerator, Washer, Dryer, Electric Water Heater, Water Heater
- Laundry: Lower Level
Features
- Basement: Full,Unfinished
- Attic: None
- Has fireplace: No
Interior area
- Total structure area: 1,245
- Total interior livable area: 1,245 sqft
- Finished area above ground: 1,245
Property
Parking
- Total spaces: 3
- Parking features: Attached, Driveway, Paved
- Attached garage spaces: 1
- Has uncovered spaces: Yes
Features
- Exterior features: Rain Gutters
Lot
- Size: 0.29 Acres
Details
- Parcel number: 533323
- Zoning: R33
Construction
Type & style
- Home type: SingleFamily
- Architectural style: Ranch
- Property subtype: Single Family Residence
Materials
- Aluminum Siding
- Foundation: Concrete Perimeter
- Roof: Asphalt
Condition
- New construction: No
- Year built: 1960
Utilities & green energy
- Sewer: Public Sewer
- Water: Public
Community & neighborhood
Location
- Region: Enfield
Price history
| Date | Event | Price |
|---|---|---|
| 7/9/2025 | Sold | $300,000+9.1%$241/sqft |
Source: | ||
| 6/13/2025 | Pending sale | $275,000$221/sqft |
Source: | ||
| 4/21/2025 | Listed for sale | $275,000+829.1%$221/sqft |
Source: | ||
| 4/3/1987 | Sold | $29,600$24/sqft |
Source: Public Record Report a problem | ||
Public tax history
| Year | Property taxes | Tax assessment |
|---|---|---|
| 2025 | $4,892 +2.8% | $139,800 |
| 2024 | $4,760 +0.7% | $139,800 |
| 2023 | $4,725 +10.1% | $139,800 |
Find assessor info on the county website
Neighborhood: Southwood Acres
Nearby schools
GreatSchools rating
- 7/10Eli Whitney SchoolGrades: 3-5Distance: 1.9 mi
- 5/10John F. Kennedy Middle SchoolGrades: 6-8Distance: 0.4 mi
- 5/10Enfield High SchoolGrades: 9-12Distance: 1.9 mi
Schools provided by the listing agent
- Elementary: Eli Whitney
- High: Enfield
Source: Smart MLS. This data may not be complete. We recommend contacting the local school district to confirm school assignments for this home.

Get pre-qualified for a loan
At Zillow Home Loans, we can pre-qualify you in as little as 5 minutes with no impact to your credit score.An equal housing lender. NMLS #10287.

