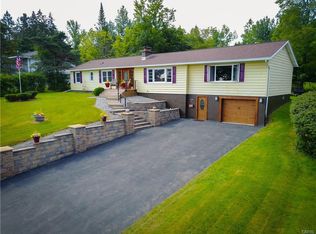3 BR, 2BA, Breakfast Rm, DR, Large LR w/ambiance of a fireplace all on one floor living, including laundry. 2 car garage in basement with Bonus Rm with second refrigerator. Spacious yard has added drainage and grading. This beautiful location is close to stores and attractions. New Hartford schools, quiet neighborhood.
This property is off market, which means it's not currently listed for sale or rent on Zillow. This may be different from what's available on other websites or public sources.
