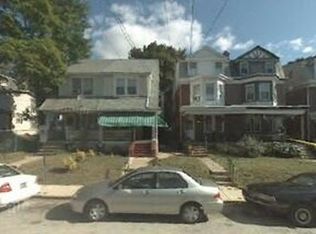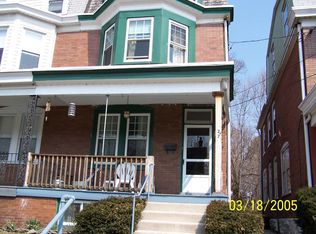Sold for $395,000
$395,000
33 W Spring Ave, Ardmore, PA 19003
4beds
1,455sqft
Single Family Residence
Built in 1900
1,206 Square Feet Lot
$422,300 Zestimate®
$271/sqft
$2,854 Estimated rent
Home value
$422,300
$401,000 - $448,000
$2,854/mo
Zestimate® history
Loading...
Owner options
Explore your selling options
What's special
Move right in to this open plan, updated twin home, in Ardmore, Pennsylvania, offering modern amenities, convenience, and situated in one of the top 5 of best public school districts, in all of Pennsylvania (2023 Niche Rankings) Located near shopping and transportation, this property boasts: Granite counters and island, Stainless steel appliance, Spacious interior with contemporary finishes, 3 bedrooms (plus a bonus 4th bedroom or office on 3rd level) an updated full bathroom for comfortable living, cozy living areas for relaxation - including a front porch and rear patio, ample natural light throughout, updated exterior and roof, and replacement windows t/o. In addition to all of this - you are in walking distance to downtown shops (including Suburban Square shopping mall), a multitude of Eating and drinking establishments & Entertainment/music venues, the R5 & AMTRAK Train Station (Ardmore) & Rt 30 Bus line, Carlino's Market - and so much more. A well-maintained ,side-walked ,neighborhood for a sense of community and a great opportunity for those seeking both comfort and convenience await you at 33 W. Spring in Ardmore, PA.
Zillow last checked: 8 hours ago
Listing updated: October 16, 2023 at 05:01pm
Listed by:
Mike Santoleri 610-304-0565,
RE/MAX Preferred - Newtown Square
Bought with:
Marrijo Gallagher, RS320681
Compass RE
Source: Bright MLS,MLS#: PAMC2083198
Facts & features
Interior
Bedrooms & bathrooms
- Bedrooms: 4
- Bathrooms: 1
- Full bathrooms: 1
Basement
- Area: 0
Heating
- Hot Water, Radiator, Central, Wall Unit, Natural Gas
Cooling
- Central Air, Ductless, Electric
Appliances
- Included: Built-In Range, Dishwasher, Gas Water Heater
- Laundry: None
Features
- Kitchen Island
- Flooring: Wood, Carpet, Vinyl
- Basement: Full,Unfinished
- Has fireplace: No
Interior area
- Total structure area: 1,455
- Total interior livable area: 1,455 sqft
- Finished area above ground: 1,455
- Finished area below ground: 0
Property
Parking
- Parking features: On Street
- Has uncovered spaces: Yes
Accessibility
- Accessibility features: None
Features
- Levels: Two and One Half
- Stories: 2
- Patio & porch: Porch
- Exterior features: Sidewalks
- Pool features: None
Lot
- Size: 1,206 sqft
- Dimensions: 19.00 x 69.00
- Features: Level, Sloped
Details
- Additional structures: Above Grade, Below Grade
- Parcel number: 400056248007
- Zoning: R6A
- Special conditions: Standard
Construction
Type & style
- Home type: SingleFamily
- Architectural style: Colonial
- Property subtype: Single Family Residence
- Attached to another structure: Yes
Materials
- Vinyl Siding, Stucco, Brick
- Foundation: Stone
- Roof: Pitched,Shingle
Condition
- New construction: No
- Year built: 1900
Utilities & green energy
- Electric: 100 Amp Service
- Sewer: Public Sewer
- Water: Public
Community & neighborhood
Location
- Region: Ardmore
- Subdivision: Ardmore Crossing
- Municipality: LOWER MERION TWP
Other
Other facts
- Listing agreement: Exclusive Right To Sell
- Ownership: Fee Simple
Price history
| Date | Event | Price |
|---|---|---|
| 2/10/2024 | Listing removed | -- |
Source: Zillow Rentals Report a problem | ||
| 1/11/2024 | Price change | $2,650-5.4%$2/sqft |
Source: Zillow Rentals Report a problem | ||
| 12/6/2023 | Price change | $2,800-1.8%$2/sqft |
Source: Zillow Rentals Report a problem | ||
| 12/1/2023 | Price change | $2,850-1.7%$2/sqft |
Source: Zillow Rentals Report a problem | ||
| 11/13/2023 | Price change | $2,900-3.3%$2/sqft |
Source: Zillow Rentals Report a problem | ||
Public tax history
| Year | Property taxes | Tax assessment |
|---|---|---|
| 2025 | $3,444 +5% | $79,570 |
| 2024 | $3,279 | $79,570 |
| 2023 | $3,279 +4.9% | $79,570 |
Find assessor info on the county website
Neighborhood: 19003
Nearby schools
GreatSchools rating
- 7/10Penn Wynne SchoolGrades: K-4Distance: 1.7 mi
- 8/10BLACK ROCK MSGrades: 5-8Distance: 3.7 mi
- 10/10Lower Merion High SchoolGrades: 9-12Distance: 1 mi
Schools provided by the listing agent
- District: Lower Merion
Source: Bright MLS. This data may not be complete. We recommend contacting the local school district to confirm school assignments for this home.
Get a cash offer in 3 minutes
Find out how much your home could sell for in as little as 3 minutes with a no-obligation cash offer.
Estimated market value$422,300
Get a cash offer in 3 minutes
Find out how much your home could sell for in as little as 3 minutes with a no-obligation cash offer.
Estimated market value
$422,300

