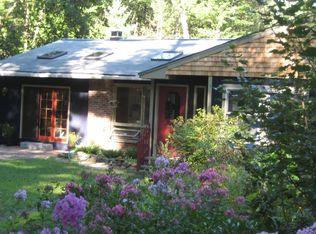Tucked on a 1 acre wooded lot is this well cared for Ranch style home. Recently renovated, the floor plan is open and inviting. Offering a new eat in kitchen, bath and flooring - plus a freshly painted interior - new septic 2016. Walking distance to the Shutesbury Elementary School,an easy commute to downtown Amherst, area colleges and Route 202. DSL is available. Not too big, not too small, a great place to hang your hat!
This property is off market, which means it's not currently listed for sale or rent on Zillow. This may be different from what's available on other websites or public sources.
