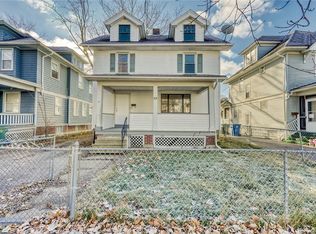Closed
$177,500
33 W High Ter, Rochester, NY 14619
3beds
1,606sqft
Single Family Residence
Built in 1920
4,356 Square Feet Lot
$188,000 Zestimate®
$111/sqft
$2,046 Estimated rent
Maximize your home sale
Get more eyes on your listing so you can sell faster and for more.
Home value
$188,000
$173,000 - $205,000
$2,046/mo
Zestimate® history
Loading...
Owner options
Explore your selling options
What's special
Great long time family home filled with love & care! This Colonial is being sold "as-is". Has hardwood floors and natural Gumwood trim throughout, screened in front and back porches, updated full bath, newer hot water tank & furnace! vinyl sided, this home has that classic 19th Ward charm that boasts character throughout! Delayed Negotiations until 9/26 Noon. Please make offer good for 24 hours.
Zillow last checked: 8 hours ago
Listing updated: December 19, 2024 at 07:34am
Listed by:
Jeffrey S. Wynn jswynn2@gmail.com,
Howard Hanna
Bought with:
Jeffrey S. Wynn, 10301204372
Howard Hanna
Source: NYSAMLSs,MLS#: R1567016 Originating MLS: Rochester
Originating MLS: Rochester
Facts & features
Interior
Bedrooms & bathrooms
- Bedrooms: 3
- Bathrooms: 3
- Full bathrooms: 1
- 1/2 bathrooms: 2
- Main level bathrooms: 1
Heating
- Gas, Forced Air
Appliances
- Included: Gas Water Heater
- Laundry: Main Level
Features
- Ceiling Fan(s), Separate/Formal Dining Room, Entrance Foyer, Eat-in Kitchen, Separate/Formal Living Room, Solid Surface Counters, Walk-In Pantry, Natural Woodwork
- Flooring: Ceramic Tile, Hardwood, Tile, Varies
- Basement: Full
- Number of fireplaces: 1
Interior area
- Total structure area: 1,606
- Total interior livable area: 1,606 sqft
Property
Parking
- Total spaces: 1
- Parking features: Detached, Garage
- Garage spaces: 1
Features
- Levels: Two
- Stories: 2
- Patio & porch: Enclosed, Porch, Screened
- Exterior features: Blacktop Driveway, Fully Fenced
- Fencing: Full
Lot
- Size: 4,356 sqft
- Dimensions: 40 x 106
- Features: Near Public Transit, Residential Lot
Details
- Parcel number: 261400 135.26121
- Special conditions: Estate
Construction
Type & style
- Home type: SingleFamily
- Architectural style: Colonial,Two Story
- Property subtype: Single Family Residence
Materials
- Vinyl Siding, Copper Plumbing
- Foundation: Block
- Roof: Asphalt
Condition
- Resale
- Year built: 1920
Utilities & green energy
- Electric: Circuit Breakers
- Sewer: Connected
- Water: Connected, Public
- Utilities for property: Cable Available, Sewer Connected, Water Connected
Community & neighborhood
Location
- Region: Rochester
Other
Other facts
- Listing terms: Cash
Price history
| Date | Event | Price |
|---|---|---|
| 11/29/2024 | Sold | $177,500+18.4%$111/sqft |
Source: | ||
| 9/28/2024 | Pending sale | $149,900$93/sqft |
Source: | ||
| 9/20/2024 | Listed for sale | $149,900$93/sqft |
Source: | ||
Public tax history
| Year | Property taxes | Tax assessment |
|---|---|---|
| 2024 | -- | $149,300 +120.9% |
| 2023 | -- | $67,600 |
| 2022 | -- | $67,600 |
Find assessor info on the county website
Neighborhood: 19th Ward
Nearby schools
GreatSchools rating
- 2/10Dr Walter Cooper AcademyGrades: PK-6Distance: 0.7 mi
- 3/10Joseph C Wilson Foundation AcademyGrades: K-8Distance: 0.7 mi
- 6/10Rochester Early College International High SchoolGrades: 9-12Distance: 0.7 mi
Schools provided by the listing agent
- District: Rochester
Source: NYSAMLSs. This data may not be complete. We recommend contacting the local school district to confirm school assignments for this home.
