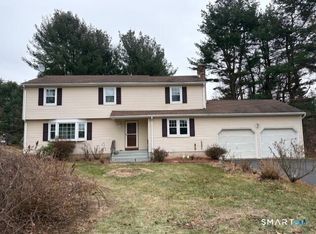Sold for $640,000
$640,000
33 Volpi Road, Bolton, CT 06043
5beds
4,821sqft
Single Family Residence
Built in 1997
1.33 Acres Lot
$684,500 Zestimate®
$133/sqft
$4,712 Estimated rent
Home value
$684,500
$596,000 - $780,000
$4,712/mo
Zestimate® history
Loading...
Owner options
Explore your selling options
What's special
Are you ready to fall in love with your next home? This custom-built New England charm-Cape is the perfect blend of classic style and modern convenience. With a meticulously maintained interior, and room to grow, this home truly stands out. With stunning 9-foot ceilings, wide plank hardwood floors, and plenty of natural light, every room feels open, airy, and inviting. The living room, complete with a cozy fireplace, offers the perfect space for relaxing after a long day, while the entire home has a flow that's ideal for both everyday living and entertaining. The bonus spaces above the garage offer endless potential. Two large family rooms are already plumbed and heated, easily transform them into whatever you desire-a home office, guest suite, accessory dwelling unit (ADU) for extra income or family! 1ST floor Primary Bedroom suite. Oversized 3RD garage bay for the contractor or hobbyist-full subpanel! New windows and doors 2024, septic system; tank and leaching fields 2021, hot water heater & water treatment system 2019. Foundation engineering report. What are you waiting for! Requesting highest and best offer by Thursday, April 10th, 2025, at 5:00 PM EST. Property sold as is From Highland Park Market Manchester intersection: Highland Street towards Bolton (RT 534), R onto Birch Mountain Rd, L onto Volpi Requesting highest and best offer by Thursday, April 10th, 2025, at 5:00 PM EST.
Zillow last checked: 8 hours ago
Listing updated: May 16, 2025 at 04:47am
Listed by:
Kym Nash 860-830-4324,
Coldwell Banker Realty 203-878-7424
Bought with:
Mike Zelman, RES.0787168
LPT Realty - IConn Team
Source: Smart MLS,MLS#: 24084236
Facts & features
Interior
Bedrooms & bathrooms
- Bedrooms: 5
- Bathrooms: 3
- Full bathrooms: 2
- 1/2 bathrooms: 1
Primary bedroom
- Features: High Ceilings, Walk-In Closet(s)
- Level: Main
Bedroom
- Features: Ceiling Fan(s), Wall/Wall Carpet
- Level: Upper
Bedroom
- Features: Ceiling Fan(s), Wall/Wall Carpet
- Level: Upper
Bedroom
- Features: Ceiling Fan(s), Wall/Wall Carpet
- Level: Upper
Bedroom
- Features: Ceiling Fan(s), Wall/Wall Carpet
- Level: Upper
Primary bathroom
- Features: Full Bath, Stall Shower
- Level: Main
Bathroom
- Level: Main
Bathroom
- Features: Double-Sink, Tub w/Shower
- Level: Upper
Dining room
- Features: High Ceilings, French Doors, Hardwood Floor
- Level: Main
Family room
- Features: Ceiling Fan(s), Wall/Wall Carpet
- Level: Upper
Kitchen
- Features: High Ceilings, Kitchen Island, Hardwood Floor
- Level: Main
Living room
- Features: High Ceilings, Fireplace, Hardwood Floor
- Level: Main
Other
- Features: Laundry Hookup
- Level: Main
Rec play room
- Features: Ceiling Fan(s), Wall/Wall Carpet
- Level: Upper
Heating
- Hot Water, Oil
Cooling
- Ceiling Fan(s)
Appliances
- Included: Oven/Range, Microwave, Range Hood, Refrigerator, Dishwasher, Washer, Dryer, Water Heater
- Laundry: Main Level, Mud Room
Features
- Central Vacuum, Entrance Foyer
- Doors: Storm Door(s), French Doors
- Windows: Thermopane Windows
- Basement: Full,Sump Pump,Storage Space,Hatchway Access,Interior Entry
- Attic: Storage,Access Via Hatch
- Number of fireplaces: 1
Interior area
- Total structure area: 4,821
- Total interior livable area: 4,821 sqft
- Finished area above ground: 3,461
- Finished area below ground: 1,360
Property
Parking
- Total spaces: 10
- Parking features: Attached, Paved, Off Street, Driveway, Garage Door Opener, Private
- Attached garage spaces: 3
- Has uncovered spaces: Yes
Features
- Patio & porch: Wrap Around, Porch, Deck, Patio
- Exterior features: Rain Gutters, Garden
Lot
- Size: 1.33 Acres
- Features: Few Trees, Level, Landscaped
Details
- Parcel number: 1601579
- Zoning: R-1
Construction
Type & style
- Home type: SingleFamily
- Architectural style: Cape Cod
- Property subtype: Single Family Residence
Materials
- Clapboard
- Foundation: Block, Concrete Perimeter
- Roof: Asphalt,Gable
Condition
- New construction: No
- Year built: 1997
Utilities & green energy
- Sewer: Septic Tank
- Water: Well
- Utilities for property: Underground Utilities
Green energy
- Energy efficient items: Doors, Windows
Community & neighborhood
Community
- Community features: Lake, Library, Park, Stables/Riding
Location
- Region: Bolton
Price history
| Date | Event | Price |
|---|---|---|
| 5/15/2025 | Sold | $640,000+4.9%$133/sqft |
Source: | ||
| 4/3/2025 | Listed for sale | $610,000+22%$127/sqft |
Source: | ||
| 12/30/2021 | Sold | $500,000+3.1%$104/sqft |
Source: | ||
| 11/30/2021 | Contingent | $485,000$101/sqft |
Source: | ||
| 11/19/2021 | Price change | $485,000-1%$101/sqft |
Source: | ||
Public tax history
| Year | Property taxes | Tax assessment |
|---|---|---|
| 2025 | $11,831 -1.4% | $366,300 |
| 2024 | $11,993 +4.3% | $366,300 +39.5% |
| 2023 | $11,503 +11.1% | $262,500 |
Find assessor info on the county website
Neighborhood: 06043
Nearby schools
GreatSchools rating
- 7/10Bolton Center SchoolGrades: PK-8Distance: 1.6 mi
- 6/10Bolton High SchoolGrades: 9-12Distance: 2.2 mi
Schools provided by the listing agent
- Elementary: Bolton Center
- High: Bolton High School
Source: Smart MLS. This data may not be complete. We recommend contacting the local school district to confirm school assignments for this home.
Get pre-qualified for a loan
At Zillow Home Loans, we can pre-qualify you in as little as 5 minutes with no impact to your credit score.An equal housing lender. NMLS #10287.
Sell for more on Zillow
Get a Zillow Showcase℠ listing at no additional cost and you could sell for .
$684,500
2% more+$13,690
With Zillow Showcase(estimated)$698,190
