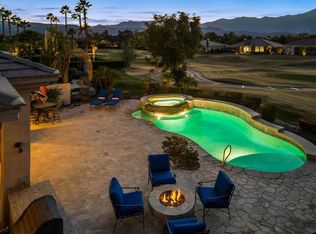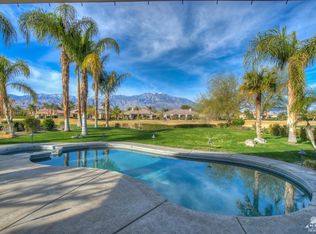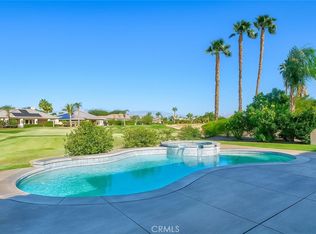Simply Spectacular! This West Facing home has everything you are looking for. The blended style of modern contemporary & traditional casual offers comfortable living with endless entertaining space. Upon entering your eyes will widen in delight as you enjoy mountain views & natural light from the many sliding doors & windows. Stone floors boldly accent the neutral walls and warm finishes throughout the home. This popular 3-bedroom, 3.5 bathroom Sereno plan has a great room layout ideal for today's living with a dramatic stoned fireplace, formal dining room, office and newly designed casual eating area with serving bar and wine fridge. The freshly remodeled modern kitchen has quartz counters, mosaic backsplash, center island with bar and stainless-steel appliances. The resort-like yard has a prime elevated golf course lot with a gas fire-pit, pebble pool & spa with new app control, BBQ and the freshly 'cool deck' patio offers shade or plenty of sunshine and is accentuated with lush landscaping, golf course & panoramic mountain views. This luxurious home has Solar power, 2-car garage plus golf cart space and is ready for you to move right in and enjoy the ultimate desert lifestyle.
This property is off market, which means it's not currently listed for sale or rent on Zillow. This may be different from what's available on other websites or public sources.


