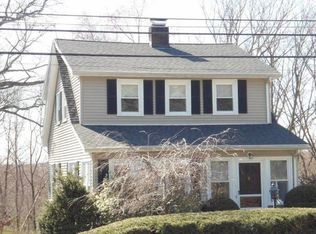Sold for $736,000 on 08/14/23
$736,000
33 Vernon St, Woburn, MA 01801
2beds
1,770sqft
Single Family Residence
Built in 1930
0.41 Acres Lot
$792,700 Zestimate®
$416/sqft
$3,200 Estimated rent
Home value
$792,700
$753,000 - $848,000
$3,200/mo
Zestimate® history
Loading...
Owner options
Explore your selling options
What's special
Welcome home to 33 Vernon St, a charming 2-3 bedroom/1.5 Dutch Colonial. The 1st floor offers an enclosed porch, living room w/ wood fireplace, office space, dining room, half bath and eat in kitchen. Hardwood floors are under the carpet! Upstairs has 2 spacious bedrooms w/ hardwood floors, plus a bonus room that was used as a bedroom – perfect for a home office, nursery, walk in closet or more. Basement is partially finished with a bonus room plus laundry area plus a 1 car garage under. Outside features include a large deck w/ motorized awning (no grilling in the rain), a shed, and a lovely 0.41 acre landscaped lot with no houses behind you. Harvey replacement windows throughout. Location can’t be beat – wonderful neighborhood with sidewalks on both sides but less than 5 minutes to 93 or T stop and 20 min to Boston, and convenient to schools, shopping, community pools, library and more. Open house Sunday 12 - 2 pm. Come check it out for yourself!
Zillow last checked: 8 hours ago
Listing updated: August 15, 2023 at 06:50am
Listed by:
Jenn Jutras 603-303-4216,
NOBO Real Estate 603-836-3476
Bought with:
Ellen Koswick
RE/MAX Executive Realty
Source: MLS PIN,MLS#: 73127979
Facts & features
Interior
Bedrooms & bathrooms
- Bedrooms: 2
- Bathrooms: 2
- Full bathrooms: 1
- 1/2 bathrooms: 1
Primary bedroom
- Features: Closet, Flooring - Wood
- Level: Second
- Area: 195.5
- Dimensions: 15.33 x 12.75
Bedroom 2
- Features: Closet, Flooring - Wood
- Level: Second
- Area: 205.72
- Dimensions: 15.33 x 13.42
Primary bathroom
- Features: Yes
Dining room
- Level: First
- Area: 150.41
- Dimensions: 10.08 x 14.92
Kitchen
- Level: First
- Area: 132.08
- Dimensions: 11.92 x 11.08
Living room
- Features: Flooring - Wall to Wall Carpet
- Level: First
- Area: 281.03
- Dimensions: 22.33 x 12.58
Office
- Level: First
- Area: 82.77
- Dimensions: 11.42 x 7.25
Heating
- Baseboard, Oil
Cooling
- None
Features
- Study, Bonus Room, Home Office, Finish - Sheetrock
- Flooring: Wood, Vinyl, Carpet
- Windows: Screens
- Basement: Full,Partially Finished
- Number of fireplaces: 1
- Fireplace features: Living Room
Interior area
- Total structure area: 1,770
- Total interior livable area: 1,770 sqft
Property
Parking
- Total spaces: 7
- Parking features: Under, Paved Drive, Paved
- Attached garage spaces: 1
- Uncovered spaces: 6
Features
- Patio & porch: Porch - Enclosed, Deck
- Exterior features: Porch - Enclosed, Deck, Rain Gutters, Storage, Screens
Lot
- Size: 0.41 Acres
Details
- Parcel number: M:52 B:08 L:12 U:00,912297
- Zoning: R-1
Construction
Type & style
- Home type: SingleFamily
- Architectural style: Colonial
- Property subtype: Single Family Residence
Materials
- Foundation: Granite
Condition
- Year built: 1930
Utilities & green energy
- Electric: Circuit Breakers, 150 Amp Service
- Sewer: Public Sewer
- Water: Public
Community & neighborhood
Community
- Community features: Public Transportation, Pool, Public School, T-Station
Location
- Region: Woburn
Other
Other facts
- Listing terms: Seller W/Participate
Price history
| Date | Event | Price |
|---|---|---|
| 8/14/2023 | Sold | $736,000+15%$416/sqft |
Source: MLS PIN #73127979 | ||
| 6/21/2023 | Listed for sale | $639,900$362/sqft |
Source: MLS PIN #73127979 | ||
Public tax history
| Year | Property taxes | Tax assessment |
|---|---|---|
| 2025 | $5,735 +29.4% | $671,500 +22.2% |
| 2024 | $4,431 +1.1% | $549,700 +9.2% |
| 2023 | $4,381 +4.3% | $503,600 +12% |
Find assessor info on the county website
Neighborhood: 01801
Nearby schools
GreatSchools rating
- 5/10Shamrock Elementary SchoolGrades: PK-5Distance: 0.2 mi
- 4/10Daniel L Joyce Middle SchoolGrades: 6-8Distance: 2 mi
- 6/10Woburn High SchoolGrades: 9-12Distance: 0.4 mi
Schools provided by the listing agent
- Elementary: Shamrock
- Middle: Joyce
- High: Wmhs
Source: MLS PIN. This data may not be complete. We recommend contacting the local school district to confirm school assignments for this home.
Get a cash offer in 3 minutes
Find out how much your home could sell for in as little as 3 minutes with a no-obligation cash offer.
Estimated market value
$792,700
Get a cash offer in 3 minutes
Find out how much your home could sell for in as little as 3 minutes with a no-obligation cash offer.
Estimated market value
$792,700
