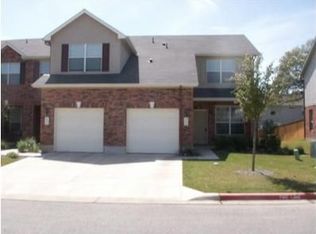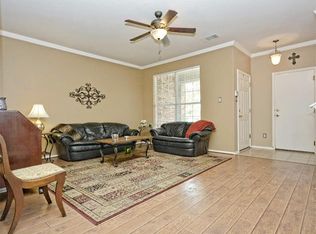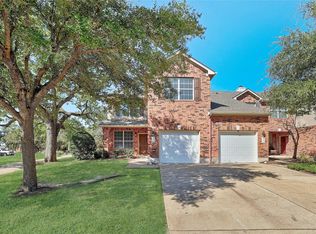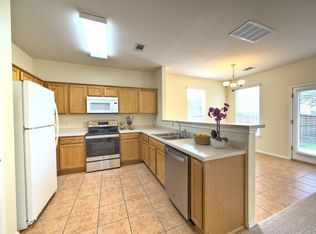This is a 1570 square foot, 2.0 bathroom, condo home. This home is located at 33 Verde Ranch Loop, Leander, TX 78641.
This property is off market, which means it's not currently listed for sale or rent on Zillow. This may be different from what's available on other websites or public sources.



