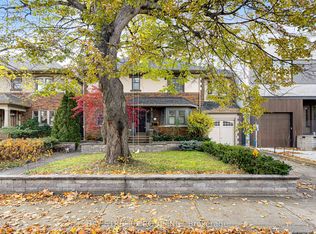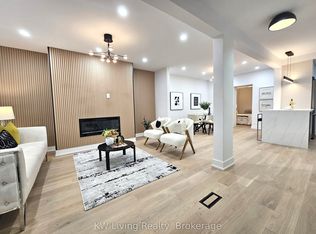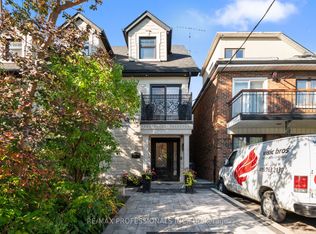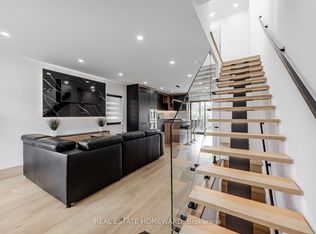Beautifully Landscaped, Sun-Filled Home In The Coveted Baby Point Valley Neighbourhood. Upstairs Converted To 2 Bedrooms Allowing For King-Sized Master, Could Convert Back To 3 Bed. Basement Fully Finished With Murphy Bed & Updated Washroom. Open Concept Main Floor With Dining Room Addition Overlooking Back Yard & Opening To Private, Covered Back Patio. Plenty Of Storage In Workshop/Shed. Steps To Forest, River, Parks & Schools. Offers Tuesday March 30.
This property is off market, which means it's not currently listed for sale or rent on Zillow. This may be different from what's available on other websites or public sources.



