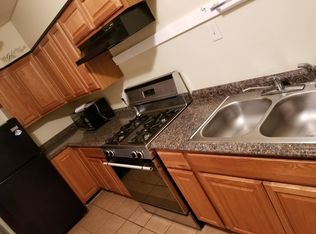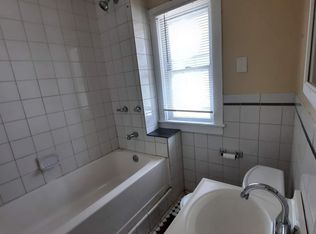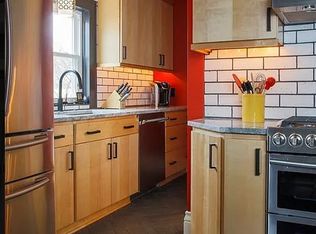Gorgeously charming colonial located on the very desirable and rarely available Varden Street! Home features low maintenance vinyl siding and newer windows. Backyard features flagstone patio area. Enjoy the company of friends and family fireside in the magical and secluded fire pit area! Curl up with a book next to the wood burning fireplace in the generously sized living room. The large formal dining room seats 8-10 of your guests. French doors lead out to a bright and cheery four season room which makes for a perfect home office, study or studio! The kitchen features all stainless appliances and a great amount of counter space for food preparation. Upstairs features 3 bedrooms with hardwoods and an recently renovated full bath! All appliances included as well as washer dryer!
This property is off market, which means it's not currently listed for sale or rent on Zillow. This may be different from what's available on other websites or public sources.


