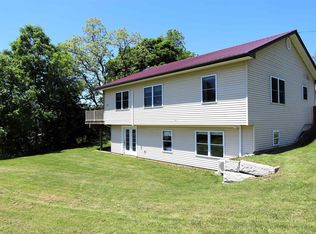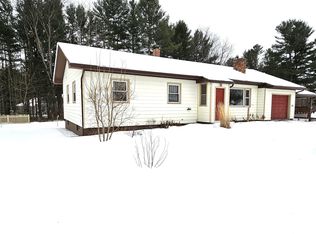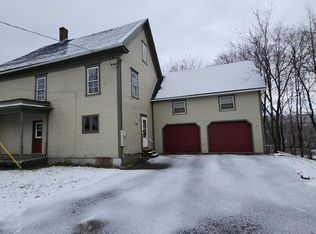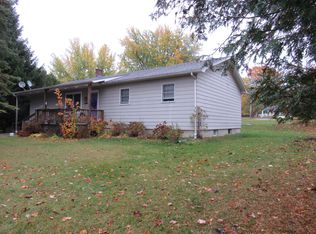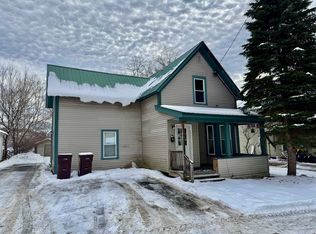Charming 3-Bedroom Home with Spacious Living and Great Location! This lovely 3-bedroom, 2-bath home is located on a large, flat in-town lot in a quiet and peaceful community. The home features generously sized bedrooms, a huge living area, and a cute kitchen and dining room combined—a perfect setup for cozy family meals or entertaining. Step outside and enjoy the new back deck, ideal for gatherings, or relax on the covered front porch. The property offers plenty of storage with a detached 2-car garage and an extra attached garage for your toys or tools. Plus, a new roof is scheduled for installation soon! Located within walking distance to the local school and just a short drive to Jay Peak Ski Area and Newport, this home provides the perfect mix of comfort, convenience, and outdoor adventure. Don't miss this fantastic opportunity—schedule your showing today!
Active
Listed by:
Larry Faust,
Big Bear Real Estate 802-744-6844
$230,000
33 Vance Hill Road, Newport Town, VT 05857
3beds
2,016sqft
Est.:
Farm
Built in 1910
0.78 Acres Lot
$-- Zestimate®
$114/sqft
$-- HOA
What's special
Covered front porchGenerously sized bedroomsLarge flat in-town lotNew back deck
- 490 days |
- 742 |
- 17 |
Zillow last checked: 8 hours ago
Listing updated: September 29, 2025 at 12:18pm
Listed by:
Larry Faust,
Big Bear Real Estate 802-744-6844
Source: PrimeMLS,MLS#: 5016323
Tour with a local agent
Facts & features
Interior
Bedrooms & bathrooms
- Bedrooms: 3
- Bathrooms: 2
- Full bathrooms: 2
Heating
- Oil, Baseboard, Forced Air
Cooling
- None
Appliances
- Included: Dishwasher, Refrigerator, Gas Stove
Features
- Basement: Unfinished,Interior Entry
Interior area
- Total structure area: 2,016
- Total interior livable area: 2,016 sqft
- Finished area above ground: 2,016
- Finished area below ground: 0
Property
Parking
- Total spaces: 2
- Parking features: Paved
- Garage spaces: 2
Features
- Levels: One and One Half
- Stories: 1.5
- Frontage length: Road frontage: 172
Lot
- Size: 0.78 Acres
- Features: Level, Open Lot
Details
- Parcel number: 43813710771
- Zoning description: Newport Town
Construction
Type & style
- Home type: SingleFamily
- Architectural style: Cape
- Property subtype: Farm
Materials
- Wood Frame, Vinyl Siding
- Foundation: Stone
- Roof: Asphalt Shingle
Condition
- New construction: No
- Year built: 1910
Utilities & green energy
- Electric: 100 Amp Service
- Sewer: Community
- Utilities for property: Cable at Site, Propane
Community & HOA
Location
- Region: Newport Center
Financial & listing details
- Price per square foot: $114/sqft
- Tax assessed value: $169,900
- Annual tax amount: $3,584
- Date on market: 9/27/2024
Estimated market value
Not available
Estimated sales range
Not available
$2,457/mo
Price history
Price history
| Date | Event | Price |
|---|---|---|
| 7/26/2025 | Price change | $230,000-2.1%$114/sqft |
Source: | ||
| 5/29/2025 | Price change | $235,000-2.1%$117/sqft |
Source: | ||
| 5/7/2025 | Price change | $240,000-1.2%$119/sqft |
Source: | ||
| 5/1/2025 | Price change | $243,000-0.8%$121/sqft |
Source: | ||
| 9/27/2024 | Listed for sale | $245,000+76.3%$122/sqft |
Source: | ||
Public tax history
Public tax history
| Year | Property taxes | Tax assessment |
|---|---|---|
| 2024 | -- | $169,900 |
| 2023 | -- | $169,900 |
| 2022 | -- | $169,900 |
Find assessor info on the county website
BuyAbility℠ payment
Est. payment
$1,295/mo
Principal & interest
$892
Property taxes
$322
Home insurance
$81
Climate risks
Neighborhood: 05857
Nearby schools
GreatSchools rating
- 4/10Newport Town SchoolGrades: PK-6Distance: 0 mi
- 5/10North Country Senior Uhsd #22Grades: 9-12Distance: 5 mi
- Loading
- Loading
