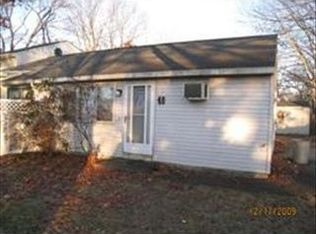Welcome and get ready to call this affordable SF attached home, which includes an oversized garage & partially fenced just right size yard & deck... HOME. From the open foyer to the spacious light filled living room, the open floor plan also includes the oversized eat in kitchen with oak cabinets & stainless steel appliances.The main level includes 2 bedrooms, a full bath and several extra closets for additional storage space. Descend the open staircase to the finished family room & potential 3rd bedroom, office or personal gym space. This level is complete with laundry and 1/2 bath and easy access to the 1 car oversized garage with plenty of room for more additional storage space. This home is conveniently located close to shopping with easy access to downtown & Shrewsbury Street restaurants, as well excellent highway access to 290, Routes 9, 20 & the Mass Pike. Come see this affordable move in ready home......& Call it HOME FOR THE HOLIDAYS
This property is off market, which means it's not currently listed for sale or rent on Zillow. This may be different from what's available on other websites or public sources.
