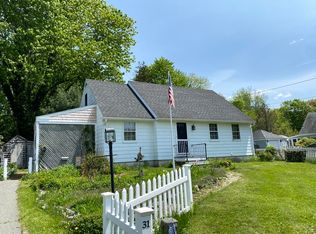Fantastic 4 bedroom 3 bath Colonial once was a Ranch and has been transformed into a Colonial in 2004. Great flat yard and convenient location. Open floor plan and room for everyone with private home office and large rooms thruout. Living room with woodburning fireplace, wide board wood flooring. All appliances to remain. Ready for immediate occupancy so you're enjoying this home for the holidays!
This property is off market, which means it's not currently listed for sale or rent on Zillow. This may be different from what's available on other websites or public sources.
