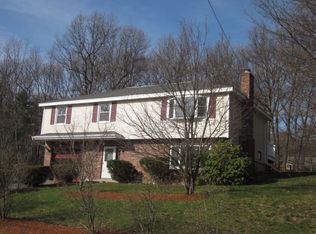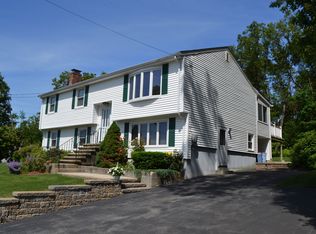Sold for $820,000
$820,000
33 Upland Rd, Burlington, MA 01803
4beds
2,037sqft
Single Family Residence
Built in 1979
0.46 Acres Lot
$987,600 Zestimate®
$403/sqft
$4,113 Estimated rent
Home value
$987,600
$928,000 - $1.07M
$4,113/mo
Zestimate® history
Loading...
Owner options
Explore your selling options
What's special
Have confidence this winter because your home has a Brand New Heating System! This storybook colonial will keep you warm and cozy for many years to come. 33 Upland Road just maybe the home for you! This updated four-bedroom colonial in the Fox Hill school district. Imagine how magical your mantle will look all decorated for the holidays or how cozy it will be watching your roaring fireplace in your spacious front-to-back living room after a wonderful day celebrating. Have you dreamed of having an updated kitchen with an island or your own en suite bathroom? Now it can be your reality. The second floor has the primary bedroom with a 3/4 bath along with three generously sized bedrooms and a full bath. Movie night or game day will be spectacular in your phenomenal finished lower level. A great back deck, amazing location, stellar yard, above ground pool, significant updates, and wooded views make 33 Upland Road a desirable home!!
Zillow last checked: 8 hours ago
Listing updated: January 31, 2024 at 10:03am
Listed by:
Top Home Team 781-844-6522,
Coldwell Banker Realty 781-205-6240
Bought with:
Sarah Wrathall
Coldwell Banker Realty - Concord
Source: MLS PIN,MLS#: 73171245
Facts & features
Interior
Bedrooms & bathrooms
- Bedrooms: 4
- Bathrooms: 3
- Full bathrooms: 2
- 1/2 bathrooms: 1
Primary bedroom
- Features: Bathroom - 3/4, Closet, Flooring - Wall to Wall Carpet
- Level: Second
- Area: 195
- Dimensions: 15 x 13
Bedroom 2
- Features: Ceiling Fan(s), Closet, Flooring - Wall to Wall Carpet
- Level: Second
- Area: 156
- Dimensions: 12 x 13
Bedroom 3
- Features: Closet, Flooring - Wall to Wall Carpet, Lighting - Overhead
- Level: Second
- Area: 156
- Dimensions: 12 x 13
Bedroom 4
- Features: Closet, Flooring - Wall to Wall Carpet, Recessed Lighting
- Level: Second
- Area: 143
- Dimensions: 11 x 13
Primary bathroom
- Features: Yes
Bathroom 1
- Features: Bathroom - Half, Closet, Flooring - Stone/Ceramic Tile
- Level: First
- Area: 40
- Dimensions: 5 x 8
Bathroom 2
- Features: Bathroom - Full, Bathroom - With Tub, Closet - Linen, Flooring - Stone/Ceramic Tile
- Level: Second
- Area: 72
- Dimensions: 8 x 9
Bathroom 3
- Features: Bathroom - 3/4, Bathroom - Tiled With Shower Stall
- Level: Second
- Area: 48
- Dimensions: 6 x 8
Dining room
- Features: Flooring - Wood, Recessed Lighting, Lighting - Overhead
- Level: First
- Area: 132
- Dimensions: 11 x 12
Family room
- Features: Flooring - Wall to Wall Carpet, Recessed Lighting
- Level: Basement
- Area: 420
- Dimensions: 20 x 21
Kitchen
- Features: Flooring - Wood, Countertops - Stone/Granite/Solid, Kitchen Island, Recessed Lighting
- Level: First
- Area: 168
- Dimensions: 14 x 12
Living room
- Features: Flooring - Wall to Wall Carpet, Recessed Lighting, Lighting - Sconce
- Level: First
- Area: 299
- Dimensions: 13 x 23
Heating
- Baseboard, Oil
Cooling
- Central Air
Appliances
- Included: Water Heater, Range, Dishwasher, Disposal, Microwave, Refrigerator, Washer, Dryer
- Laundry: In Basement
Features
- Flooring: Tile, Carpet, Hardwood
- Basement: Full,Partially Finished
- Number of fireplaces: 1
- Fireplace features: Living Room
Interior area
- Total structure area: 2,037
- Total interior livable area: 2,037 sqft
Property
Parking
- Total spaces: 4
- Parking features: Paved Drive, Off Street, Paved
- Uncovered spaces: 4
Features
- Patio & porch: Deck - Composite
- Exterior features: Deck - Composite, Pool - Above Ground, Storage
- Has private pool: Yes
- Pool features: Above Ground
Lot
- Size: 0.46 Acres
- Features: Cleared, Level
Details
- Parcel number: M:000012 P:01524,390683
- Zoning: RO
Construction
Type & style
- Home type: SingleFamily
- Architectural style: Colonial
- Property subtype: Single Family Residence
Materials
- Frame
- Foundation: Concrete Perimeter
- Roof: Shingle
Condition
- Year built: 1979
Utilities & green energy
- Electric: Circuit Breakers, 200+ Amp Service
- Sewer: Public Sewer
- Water: Public
- Utilities for property: for Electric Range
Community & neighborhood
Community
- Community features: Public Transportation, Shopping, Medical Facility, Public School
Location
- Region: Burlington
- Subdivision: Fox Hill
Price history
| Date | Event | Price |
|---|---|---|
| 1/31/2024 | Sold | $820,000-1.8%$403/sqft |
Source: MLS PIN #73171245 Report a problem | ||
| 1/3/2024 | Contingent | $835,000$410/sqft |
Source: MLS PIN #73171245 Report a problem | ||
| 1/3/2024 | Listed for sale | $835,000$410/sqft |
Source: MLS PIN #73171245 Report a problem | ||
| 12/24/2023 | Contingent | $835,000$410/sqft |
Source: MLS PIN #73171245 Report a problem | ||
| 11/17/2023 | Price change | $835,000-1.6%$410/sqft |
Source: MLS PIN #73171245 Report a problem | ||
Public tax history
| Year | Property taxes | Tax assessment |
|---|---|---|
| 2025 | $6,782 +2.1% | $783,100 +5.4% |
| 2024 | $6,642 +3.7% | $742,900 +9.1% |
| 2023 | $6,403 +3% | $681,200 +9% |
Find assessor info on the county website
Neighborhood: 01803
Nearby schools
GreatSchools rating
- 6/10Fox Hill Elementary SchoolGrades: K-5Distance: 0.7 mi
- 7/10Marshall Simonds Middle SchoolGrades: 6-8Distance: 1.6 mi
- 9/10Burlington High SchoolGrades: PK,9-12Distance: 1.6 mi
Schools provided by the listing agent
- Elementary: Fox Hill
- Middle: Marshall Simond
- High: Bhs
Source: MLS PIN. This data may not be complete. We recommend contacting the local school district to confirm school assignments for this home.
Get a cash offer in 3 minutes
Find out how much your home could sell for in as little as 3 minutes with a no-obligation cash offer.
Estimated market value$987,600
Get a cash offer in 3 minutes
Find out how much your home could sell for in as little as 3 minutes with a no-obligation cash offer.
Estimated market value
$987,600

