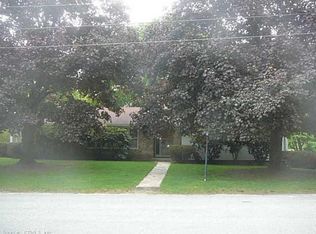Back on Market! Stylish Ranch on a three house dead-end road. This home 2+ bedroom, 1.5 bath has 1448 sq ft on the main level with another 700 sqft below with a 2 car shotgun garage. Home has been freshly painted with refinished hardwoods, large windows with an abundance of natural and recessed lighting throughout home. French doors and glass pocket doors separate the living and dining from the rest of the home and kitchen, as well as opening up to the large deck overlooking back yard. There is also a Sun room off the deck. The lower level has a workshop/laundry room combo and large open recreation room. The lower level itself has its own separate entrance with garage access. This home is equipped with solar panels installed 3 years ago and has a transferable lease. The Home is backed up with a large propane run Kohler generator. While not a large property, it offers less yard maintenance, but still boasts beautiful landscaping, and privacy. This is a quiet street yet close to everything. Easy access to 395, 35 minute to Worcester MA. First Open House Sunday 7/14/2019 from 2p-4p. Don't wait!
This property is off market, which means it's not currently listed for sale or rent on Zillow. This may be different from what's available on other websites or public sources.

