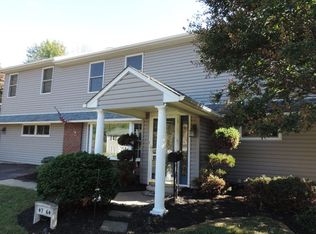Rarely will you find a 4 Bedroom, 2 Full Bath expanded Jubilee with a detached, oversized, 2 car garage in the desirable Neshaminy School District. A dream come true for the buyer hoping for a work shop, or a hobbyist looking for a creative space, a car enthusiast or other. You will enjoy privacy provided by the mature landscaping while on the covered front porch entryway. Once inside, you will find a lovely bay window in the main living room bringing in desirable natural light. Tasteful expansion creates an additional bonus room off of the living room. The double, 6 pane doors can be left open or closed depending on your needs. I can see this as a perfect playroom, office or den! The dining room is adjacent to the kitchen which has oak cabinets a Kenmore Ceramic Cook Top Oven, exhaust hood and a Kenmore side by side Refrigerator. Spacious laundry room/mud room has additional cabinets for storage and convenient doorway access to the backyard. The two bedrooms on the main level share the full hall bath. There is also a coat closet tucked in under the staircase. Upstairs you will find brand new carpet in hallway and both remaining bedrooms which have been freshly painted as well as an updated bathroom. A storage shed sits to the back of the level yard. Brand new above ground oil tank is located on the side of the house. This home is being sold by the estate and while there was a separate heating system in the garage, it is unknown if it is still operable. Unique Unity Turn lends itself to less than usual traffic as this horseshoe shaped road stands alone, inviting no thru traffic to neighboring streets. You will love the community playground and open green space conveniently located at the end of the street. Nearby shopping for groceries, all the big box stores and Restaurants. Easy drive to Rt. 1 and Rt 295. Come by and see for yourself! 2022-08-23
This property is off market, which means it's not currently listed for sale or rent on Zillow. This may be different from what's available on other websites or public sources.
