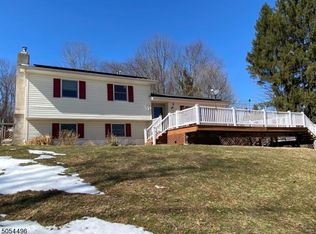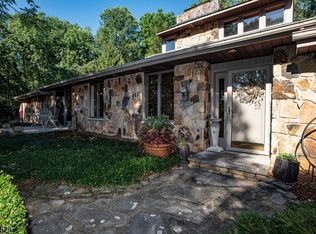You won't want to miss this exquisite brick colonial situated on 6.35 acres only minutes from Route 80. The property has a 9 stall barn, riding ring, fenced paddocks and fenced pastures. All you need to do is BRING THE HORSES! You will love the outside patio area complete with a fireplace which was recently installed. The huge deck, hot tub and koi pond are more of the homes fabulous outdoor features. The house has HW floors, a beautiful kitchen with oak cabinetry and newer SS appliances. The FR has a floor to ceiling fireplace with a wood burning insert. There are 4 BRs on the 2nd level and a den on the first level which could be used as a 5th bedroom or a guest room. The master bedroom has a jacuzzi tub and a walk in closet. Oil tank, hot water tank, oil furnace & radon system are only 8 yrs old.
This property is off market, which means it's not currently listed for sale or rent on Zillow. This may be different from what's available on other websites or public sources.

