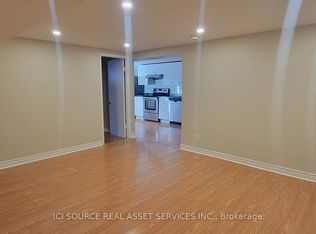Spacious Detached Luxury Home In Desirable Neighborhood, Access Home From Garage Through Mudroom Separate Formal Dining Room, Family-Size Functional Eat-In Kitchen W/Centre Island, Pantry & S/S Appliances, Cozy Family Room W/O To Deck, Over sized Primary Bedroom With His Her W/I Closets & Luxurious 5 Pc Ensuite, 3 Additional Well Appointed Bedrooms W/Ensuites & Closet, Convenient 2nd Floor Laundry Room, Basement Not Included - Main Floor & 2nd Floor only, Tenant To Be Responsible For 75% Of Utilities, Driveway Shared W/BasementTenant, Unit Will Be Professionally Cleaned Prior To Move-In.
IDX information is provided exclusively for consumers' personal, non-commercial use, that it may not be used for any purpose other than to identify prospective properties consumers may be interested in purchasing, and that data is deemed reliable but is not guaranteed accurate by the MLS .
House for rent
C$5,500/mo
33 Twin Pauls Cres, Toronto, ON M1R 3Z6
4beds
Price may not include required fees and charges.
Singlefamily
Available now
-- Pets
Central air
In-suite laundry laundry
3 Parking spaces parking
Natural gas, forced air, fireplace
What's special
- 2 days
- on Zillow |
- -- |
- -- |
Travel times
Get serious about saving for a home
Consider a first-time homebuyer savings account designed to grow your down payment with up to a 6% match & 4.15% APY.
Facts & features
Interior
Bedrooms & bathrooms
- Bedrooms: 4
- Bathrooms: 6
- Full bathrooms: 6
Heating
- Natural Gas, Forced Air, Fireplace
Cooling
- Central Air
Appliances
- Laundry: In-Suite Laundry
Features
- Has basement: Yes
- Has fireplace: Yes
Property
Parking
- Total spaces: 3
- Details: Contact manager
Features
- Stories: 2
- Exterior features: Contact manager
Construction
Type & style
- Home type: SingleFamily
- Property subtype: SingleFamily
Materials
- Roof: Asphalt
Utilities & green energy
- Utilities for property: Water
Community & HOA
Location
- Region: Toronto
Financial & listing details
- Lease term: Contact For Details
Price history
Price history is unavailable.
![[object Object]](https://photos.zillowstatic.com/fp/f236c0caacaf2789d389f86332bbf3c3-p_i.jpg)
