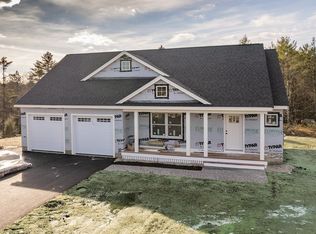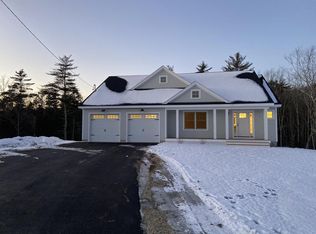New construction, nearly complete! Welcome to Turner Drive – a new subdivision of 33 homes nearly halfway completed! The “Hopscotch” design offers a welcomed first floor plan with an open concept front to back living to kitchen with dining area, 1st floor laundry and a study! Three bedrooms on the second floor including the master en suite with a walk-in closet plus a massive unfinished room over the garage perfect for a future bonus room! Situated on .97 acres located close to York and Ogunquit’s amenities! Air conditioning is as upgrade. 1 year home warranty.
This property is off market, which means it's not currently listed for sale or rent on Zillow. This may be different from what's available on other websites or public sources.


