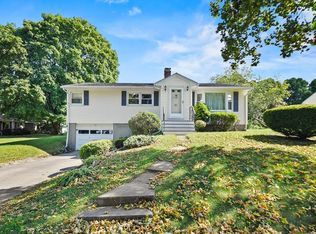Buyers financing fell through. Great opportunity to move into this Well maintained ranch in desirable Burncoat area. 3 bedroom, 1 bath, 1 car attached garage, 2 fireplaces. Hardwoods galore, Fireplaced living room. Eat in kitchen, dining room has built in corner china cabinet. Beautiful, private backyard with covered patio. Walk up attic for easy storage. Large unfinished basement with high ceilings and a fireplace....would make a great finished lower level. Vinyl sided 2013 and some windows have been replaced. Roof was done approximately 2011.
This property is off market, which means it's not currently listed for sale or rent on Zillow. This may be different from what's available on other websites or public sources.
