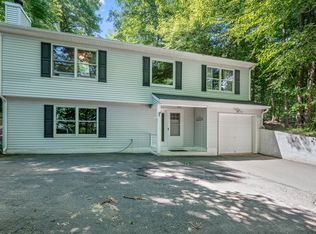Sold for $265,000
$265,000
33 Tunnel Road, Plymouth, CT 06786
2beds
875sqft
Single Family Residence
Built in 1900
1.17 Acres Lot
$277,800 Zestimate®
$303/sqft
$1,912 Estimated rent
Home value
$277,800
$236,000 - $328,000
$1,912/mo
Zestimate® history
Loading...
Owner options
Explore your selling options
What's special
Welcome to this delightful 2-bedroom, 1-bathroom Cape nestled on a picturesque 1.17-acre lot. Offering a perfect blend of comfort and functionality, this home is ideal for those seeking space and serenity. Step inside to find a warm and inviting main level featuring a bright eat-in kitchen with convenient access to a spacious deck, perfect for al fresco dining or enjoying peaceful views of your expansive backyard. The dining room, full bathroom with washer and dryer hookup, and a cozy living room complete the first floor, creating an effortless flow for daily living and entertaining. Upstairs, you'll discover the private primary bedroom and an additional generously sized bedroom, both offering ample space for rest and relaxation. With plenty of room to roam and a versatile layout, this home offers endless possibilities to make it your own. Close to the gorgeous horse shoe waterfall at the Ted Night memorial bridge, hiking trails, Black Rock State Park. Whether you're starting out, downsizing, or simply looking for a peaceful retreat, this charming Cape has it all!
Zillow last checked: 8 hours ago
Listing updated: December 30, 2024 at 11:35am
Listed by:
The One Team At William Raveis Real Estate,
Karen Floriano 203-589-6406,
William Raveis Real Estate 203-453-0391
Bought with:
Shari DiDomenico, RES.0817519
Berkshire Hathaway NE Prop.
Source: Smart MLS,MLS#: 24061462
Facts & features
Interior
Bedrooms & bathrooms
- Bedrooms: 2
- Bathrooms: 1
- Full bathrooms: 1
Primary bedroom
- Features: Hardwood Floor
- Level: Upper
- Area: 208.12 Square Feet
- Dimensions: 12.1 x 17.2
Bedroom
- Features: Hardwood Floor
- Level: Upper
- Area: 113.88 Square Feet
- Dimensions: 9.11 x 12.5
Dining room
- Features: Vinyl Floor
- Level: Main
- Area: 108.15 Square Feet
- Dimensions: 10.3 x 10.5
Kitchen
- Features: Vinyl Floor
- Level: Main
- Area: 136.53 Square Feet
- Dimensions: 11.1 x 12.3
Living room
- Features: Vinyl Floor
- Level: Main
- Area: 178.88 Square Feet
- Dimensions: 10.4 x 17.2
Heating
- Forced Air, Oil
Cooling
- Window Unit(s)
Appliances
- Included: Electric Range, Refrigerator, Dryer, Tankless Water Heater
- Laundry: Lower Level
Features
- Windows: Thermopane Windows
- Basement: Partial,Hatchway Access
- Attic: Crawl Space,Access Via Hatch
- Has fireplace: No
Interior area
- Total structure area: 875
- Total interior livable area: 875 sqft
- Finished area above ground: 875
Property
Parking
- Parking features: None
Lot
- Size: 1.17 Acres
- Features: Level
Details
- Parcel number: 861220
- Zoning: RA1
Construction
Type & style
- Home type: SingleFamily
- Architectural style: Cape Cod
- Property subtype: Single Family Residence
Materials
- Vinyl Siding
- Foundation: Concrete Perimeter
- Roof: Asphalt
Condition
- New construction: No
- Year built: 1900
Utilities & green energy
- Sewer: Public Sewer
- Water: Public
Green energy
- Green verification: Home Energy Score
- Energy efficient items: Windows
- Energy generation: Solar
Community & neighborhood
Location
- Region: Terryville
Price history
| Date | Event | Price |
|---|---|---|
| 12/27/2024 | Sold | $265,000-1.8%$303/sqft |
Source: | ||
| 12/9/2024 | Pending sale | $269,900$308/sqft |
Source: | ||
| 11/26/2024 | Listed for sale | $269,900+259.9%$308/sqft |
Source: | ||
| 1/3/2022 | Sold | $75,000-1.3%$86/sqft |
Source: Public Record Report a problem | ||
| 10/13/2017 | Sold | $76,000-12.1%$87/sqft |
Source: | ||
Public tax history
| Year | Property taxes | Tax assessment |
|---|---|---|
| 2025 | $4,027 +2.4% | $101,780 |
| 2024 | $3,933 +2.5% | $101,780 |
| 2023 | $3,837 +3.8% | $101,780 |
Find assessor info on the county website
Neighborhood: Terryville
Nearby schools
GreatSchools rating
- 4/10Harry S. Fisher Elementary SchoolGrades: 3-5Distance: 1.3 mi
- 5/10Eli Terry Jr. Middle SchoolGrades: 6-8Distance: 1.2 mi
- 6/10Terryville High SchoolGrades: 9-12Distance: 2.5 mi
Schools provided by the listing agent
- High: Terryville
Source: Smart MLS. This data may not be complete. We recommend contacting the local school district to confirm school assignments for this home.

Get pre-qualified for a loan
At Zillow Home Loans, we can pre-qualify you in as little as 5 minutes with no impact to your credit score.An equal housing lender. NMLS #10287.
