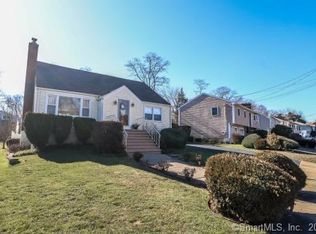Totally updated Large Raised Ranch. Hardwood floors throughout the entire house. Dinning area leads to slides to large deck. Newly custom kitchen with vaulted ceilings and skylights feature new cabinets, stainless steel appliances, granite counters and center island. Three good size bedrooms on the top level as well as over-sized lower level that can be used for additional sleeping space or family room. Downstairs has sliders to the outside and a half bath. Central AC and Gas Heat. 2 car attached garage. Minutes from restaurants, shops, and Sacred Heart.... Don't miss out on this great place!
This property is off market, which means it's not currently listed for sale or rent on Zillow. This may be different from what's available on other websites or public sources.

