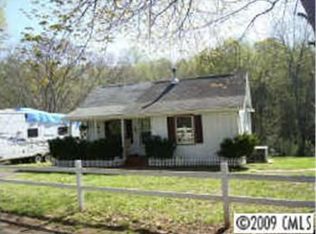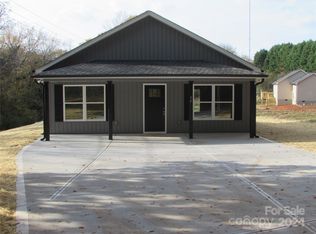Closed
Zestimate®
$323,000
33 Travora Cir, York, SC 29745
3beds
1,638sqft
Modular
Built in 2022
1.44 Acres Lot
$323,000 Zestimate®
$197/sqft
$2,089 Estimated rent
Home value
$323,000
$307,000 - $339,000
$2,089/mo
Zestimate® history
Loading...
Owner options
Explore your selling options
What's special
Practically new & well-maintained, this Energy Smart Certified home blends modern living with rustic charm. Featuring extra insulation, Low E windows, sealed ductwork, & an energy-efficient water heater, it’s designed for comfort and efficiency. The open floor plan has a cozy living room w/ wood beams and built-ins, a dining area, & a spacious kitchen w/ a farm sink, stainless steel appliances, recessed lighting, and ample counter space. The primary bedroom ensuite offers a ceiling fan, walk-in closet, garden tub, dual sinks, and a tiled shower. Both secondary bedrooms have walk-in closets. Large windows show & a connection to nature. A convenient laundry room with a sink adds extra functionality. This home is a rare find, combining efficiency, style, & natural beauty.
Refrigerator, Washer and Dryer included. Enjoy all the parades at the end of the street.
Zillow last checked: 8 hours ago
Listing updated: September 30, 2025 at 09:53am
Listing Provided by:
Don Gomez DonAnthonyRealty@gmail.com,
C-A-RE Realty
Bought with:
Karen Minter
Costello Real Estate and Investments LLC
Source: Canopy MLS as distributed by MLS GRID,MLS#: 4238069
Facts & features
Interior
Bedrooms & bathrooms
- Bedrooms: 3
- Bathrooms: 2
- Full bathrooms: 2
- Main level bedrooms: 3
Primary bedroom
- Level: Main
Bedroom s
- Level: Main
Bedroom s
- Level: Main
Bathroom full
- Level: Main
Bathroom full
- Level: Main
Dining area
- Level: Main
Great room
- Level: Main
Kitchen
- Level: Main
Laundry
- Level: Main
Heating
- Central, Electric
Cooling
- Central Air, Electric
Appliances
- Included: Dishwasher, Electric Oven, Electric Range, Electric Water Heater, Microwave, Plumbed For Ice Maker, Refrigerator, Self Cleaning Oven, Washer/Dryer
- Laundry: Laundry Room
Features
- Attic Other, Breakfast Bar
- Flooring: Vinyl
- Doors: Storm Door(s)
- Windows: Insulated Windows
- Has basement: No
- Attic: Other
Interior area
- Total structure area: 1,638
- Total interior livable area: 1,638 sqft
- Finished area above ground: 1,638
- Finished area below ground: 0
Property
Parking
- Total spaces: 4
- Parking features: Parking Space(s)
- Uncovered spaces: 4
Features
- Levels: One
- Stories: 1
- Patio & porch: Deck
- Exterior features: Fire Pit
- Waterfront features: None, Creek
Lot
- Size: 1.44 Acres
- Features: Wooded
Details
- Additional structures: Shed(s)
- Parcel number: 0701007007
- Zoning: Res
- Special conditions: Standard
Construction
Type & style
- Home type: SingleFamily
- Property subtype: Modular
Materials
- Vinyl
- Foundation: Crawl Space, Pillar/Post/Pier
Condition
- New construction: No
- Year built: 2022
Utilities & green energy
- Sewer: Public Sewer
- Water: City
- Utilities for property: Electricity Connected
Community & neighborhood
Security
- Security features: Security System, Smoke Detector(s)
Location
- Region: York
- Subdivision: None
Other
Other facts
- Listing terms: Cash,Conventional,FHA,USDA Loan,VA Loan
- Road surface type: Gravel, Paved
Price history
| Date | Event | Price |
|---|---|---|
| 9/30/2025 | Sold | $323,000-2.1%$197/sqft |
Source: | ||
| 7/29/2025 | Price change | $329,9000%$201/sqft |
Source: | ||
| 6/6/2025 | Price change | $330,000-1.5%$201/sqft |
Source: | ||
| 3/28/2025 | Listed for sale | $335,000+1301.7%$205/sqft |
Source: | ||
| 5/26/2022 | Sold | $23,900$15/sqft |
Source: | ||
Public tax history
| Year | Property taxes | Tax assessment |
|---|---|---|
| 2024 | $2,432 -1.3% | $9,003 -33.3% |
| 2023 | $2,464 | $13,505 |
| 2022 | -- | -- |
Find assessor info on the county website
Neighborhood: 29745
Nearby schools
GreatSchools rating
- 7/10York Intermediate SchoolGrades: 5-6Distance: 1.3 mi
- 3/10York Middle SchoolGrades: 7-8Distance: 1.4 mi
- 5/10York Comprehensive High SchoolGrades: 9-12Distance: 2.1 mi
Schools provided by the listing agent
- Elementary: Jefferson
- Middle: York Intermediate
- High: York Comprehensive
Source: Canopy MLS as distributed by MLS GRID. This data may not be complete. We recommend contacting the local school district to confirm school assignments for this home.
Get a cash offer in 3 minutes
Find out how much your home could sell for in as little as 3 minutes with a no-obligation cash offer.
Estimated market value
$323,000
Get a cash offer in 3 minutes
Find out how much your home could sell for in as little as 3 minutes with a no-obligation cash offer.
Estimated market value
$323,000

