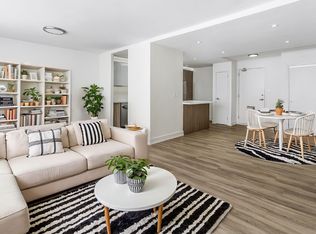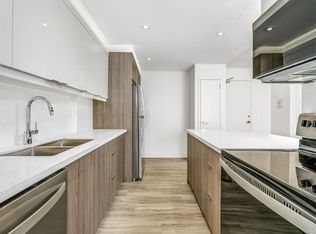Welcome To 33 Trailsmoke & The Markland Wood Circle Of Friends! Luxury Custom Home W/Close To 4,000 Sq.Ft. Of Finished Living Space, 4 Bed/5 Bath (3 Ens.), 3 Walk/Ins, 2 Fireplaces & 2 Car Gar. Coffered 9Ft Ceilings, Recessed Lighting & Hardwood Floors Thru-Out This Fabulous Masterpiece. Entertain Family/Friends Or Enjoy Serenity In Your Open Concept Main Floor Liv./Din./Kit. Treat Yourself To One Of The Most Elegant And Sophisticated Homes In Etobicoke!
This property is off market, which means it's not currently listed for sale or rent on Zillow. This may be different from what's available on other websites or public sources.

