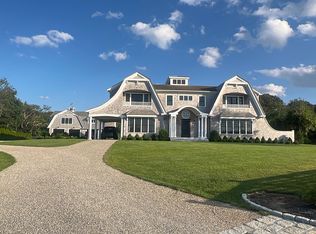Sold for $2,575,000 on 08/01/25
$2,575,000
33 Torrey Road, East Sandwich, MA 02537
4beds
3,045sqft
Single Family Residence
Built in 1986
1 Acres Lot
$2,611,200 Zestimate®
$846/sqft
$3,730 Estimated rent
Home value
$2,611,200
$2.35M - $2.90M
$3,730/mo
Zestimate® history
Loading...
Owner options
Explore your selling options
What's special
Welcome to sophistication and comfort in one of Sandwich's premier neighborhoods of estate like properties with a private Association beach on Cape Cod Bay. Bring the family, extended family and friends for holidays, weekends and summers or make this your year round haven. Start with heart stopping views and add extraordinary details, a subtle nautical palette, beautifully updated Kitchen, newly installed pool and cabana plus 2 En-Suite Bedrooms to create the perfect dream home. Main level includes Kitchen with seating areas and access to deck, separate DR, LR with open stairway to upper level and gorgeous Primary Suite. Upper level provides 3 additional BDRMS including En-Suite with separate entrance and upper level deck. You'll know you're near the ocean; water views from almost every room, soft sea breezes poolside and a unique quality of light the Cape is known for. Set on a corner lot with a privacy hedge surround and classic landscaping, located just 1/4 mile from the private beach with parking area. No matter where you are in life's travels, this wonderful home will make you feel like you're on vacation every day!
Zillow last checked: 8 hours ago
Listing updated: August 01, 2025 at 03:02pm
Listed by:
Deborah A Gabes 508-280-6925,
Beach Realty
Bought with:
Anita Taylor, 9057197
William Raveis Real Estate & Home Services
Source: CCIMLS,MLS#: 22502360
Facts & features
Interior
Bedrooms & bathrooms
- Bedrooms: 4
- Bathrooms: 4
- Full bathrooms: 3
- 1/2 bathrooms: 1
- Main level bathrooms: 2
Primary bedroom
- Description: Flooring: Wood
- Features: Walk-In Closet(s), Recessed Lighting, Ceiling Fan(s)
- Level: First
Bedroom 2
- Description: Flooring: Wood
- Features: Bedroom 2, View, Closet
- Level: Second
Bedroom 3
- Description: Flooring: Wood
- Features: Bedroom 3, View, Closet
- Level: Second
Bedroom 4
- Description: Flooring: Wood
- Features: Bedroom 4, Balcony, View, Closet, Private Full Bath
- Level: Second
Primary bathroom
- Features: Private Full Bath
Dining room
- Description: Flooring: Wood
- Features: Recessed Lighting
- Level: First
Kitchen
- Description: Countertop(s): Granite,Flooring: Wood
- Features: Recessed Lighting
Living room
- Description: Flooring: Wood
- Features: Recessed Lighting, Living Room, Cathedral Ceiling(s)
- Level: First
Heating
- Hot Water
Cooling
- Has cooling: Yes
Appliances
- Included: Trash Compactor, Wall/Oven Cook Top, Range Hood, Washer/Dryer Stacked, Refrigerator, Electric Dryer, Dishwasher, Cooktop
- Laundry: First Floor
Features
- HU Cable TV, Recessed Lighting, Mud Room, Interior Balcony
- Flooring: Wood, Tile
- Windows: Bay/Bow Windows
- Basement: Bulkhead Access,Interior Entry,Full
- Number of fireplaces: 1
Interior area
- Total structure area: 3,045
- Total interior livable area: 3,045 sqft
Property
Parking
- Total spaces: 4
- Parking features: Shell
- Attached garage spaces: 2
- Has uncovered spaces: Yes
Features
- Stories: 1
- Patio & porch: Deck
- Exterior features: Outdoor Shower
- Has private pool: Yes
- Pool features: Heated, Pool Sweep, In Ground
- Fencing: Fenced, Partial
- Has view: Yes
- Has water view: Yes
- Water view: Other
Lot
- Size: 1 Acres
- Features: Conservation Area, School, Major Highway, House of Worship, Near Golf Course, Shopping
Details
- Additional structures: Pool House
- Parcel number: 63110
- Zoning: R2
- Special conditions: None
Construction
Type & style
- Home type: SingleFamily
- Architectural style: Cape Cod
- Property subtype: Single Family Residence
Materials
- Shingle Siding
- Foundation: Concrete Perimeter, Poured
- Roof: Asphalt
Condition
- Updated/Remodeled, Actual
- New construction: No
- Year built: 1986
Utilities & green energy
- Sewer: Septic Tank, Private Sewer
- Water: Well
Community & neighborhood
Community
- Community features: Deeded Beach Rights
Location
- Region: East Sandwich
- Subdivision: Torrey Road
HOA & financial
HOA
- Has HOA: Yes
- HOA fee: $800 annually
- Amenities included: Road Maintenance
Other
Other facts
- Listing terms: Cash
- Road surface type: Paved
Price history
| Date | Event | Price |
|---|---|---|
| 8/1/2025 | Sold | $2,575,000$846/sqft |
Source: | ||
| 5/25/2025 | Contingent | $2,575,000$846/sqft |
Source: MLS PIN #73377064 Report a problem | ||
| 5/25/2025 | Pending sale | $2,575,000$846/sqft |
Source: | ||
| 5/18/2025 | Listed for sale | $2,575,000+171.1%$846/sqft |
Source: | ||
| 6/16/2017 | Sold | $950,000-2.6%$312/sqft |
Source: | ||
Public tax history
| Year | Property taxes | Tax assessment |
|---|---|---|
| 2025 | $18,431 -1.1% | $1,743,700 +1.1% |
| 2024 | $18,630 +2.7% | $1,725,000 +9.4% |
| 2023 | $18,141 +1.4% | $1,577,500 +16% |
Find assessor info on the county website
Neighborhood: 02537
Nearby schools
GreatSchools rating
- 9/10Oak Ridge SchoolGrades: 3-6Distance: 2.5 mi
- 6/10Sandwich Middle High SchoolGrades: 7-12Distance: 2 mi
- NAForestdale SchoolGrades: PK-2Distance: 5.4 mi
Schools provided by the listing agent
- District: Sandwich
Source: CCIMLS. This data may not be complete. We recommend contacting the local school district to confirm school assignments for this home.
Sell for more on Zillow
Get a free Zillow Showcase℠ listing and you could sell for .
$2,611,200
2% more+ $52,224
With Zillow Showcase(estimated)
$2,663,424