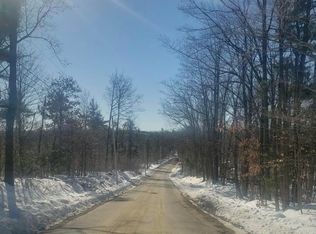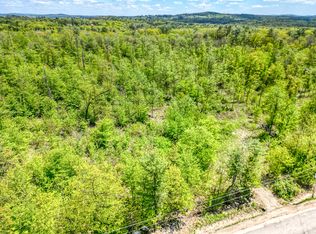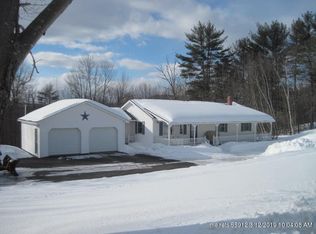Closed
$427,500
33 Torrey Hill Road, Turner, ME 04282
3beds
1,232sqft
Single Family Residence
Built in 2025
2.8 Acres Lot
$437,800 Zestimate®
$347/sqft
$2,486 Estimated rent
Home value
$437,800
$377,000 - $512,000
$2,486/mo
Zestimate® history
Loading...
Owner options
Explore your selling options
What's special
Brand-new construction with breathtaking mountain views! This thoughtfully designed 3-bedroom, 2-bath ranch offers modern living in the highly desirable town of Turner, Maine. Privately situated on a 2.8 acre surveyed lot on a quiet dead-end road, the home is just minutes from Turner Highlands Golf Course, the Highland Grille, and Bear Pond Beach—an exclusive, residents-only retreat.
Step inside to an open-concept layout filled with natural light. A striking bay window in the living area captures expansive southwesterly views of Streaked Mountain—perfect for enjoying Maine's unforgettable sunsets. The kitchen features sleek stainless-steel appliances and flows seamlessly into the main living space, making it ideal for entertaining or easy everyday living.
The primary suite is a true retreat, offering a private bath and double closets. The full daylight walkout basement includes radiant heat and provides exceptional potential for additional living space, home office, workshop, or a home gym. Designed for efficiency and comfort, the home features an on-demand propane heating system, LED lighting, a generator hookup, and exterior security and video lighting.
This is your chance to own a brand-new, energy-efficient home with scenic views and convenient access to everything Turner has to offer. A rare opportunity in a truly special setting!
Zillow last checked: 8 hours ago
Listing updated: August 05, 2025 at 06:38am
Listed by:
Amnet Realty
Bought with:
Keller Williams Realty
Source: Maine Listings,MLS#: 1630608
Facts & features
Interior
Bedrooms & bathrooms
- Bedrooms: 3
- Bathrooms: 2
- Full bathrooms: 2
Primary bedroom
- Features: Closet, Full Bath, Suite
- Level: First
- Area: 168 Square Feet
- Dimensions: 12 x 14
Bedroom 1
- Features: Closet
- Level: First
- Area: 100 Square Feet
- Dimensions: 10 x 10
Bedroom 2
- Features: Closet
- Level: First
- Area: 140 Square Feet
- Dimensions: 10 x 14
Kitchen
- Features: Breakfast Nook, Eat-in Kitchen, Kitchen Island, Pantry
- Level: First
- Area: 280 Square Feet
- Dimensions: 20 x 14
Living room
- Level: First
- Area: 224 Square Feet
- Dimensions: 16 x 14
Heating
- Baseboard, Hot Water, Radiant
Cooling
- None
Appliances
- Included: Dishwasher, Microwave, Electric Range, Refrigerator
Features
- 1st Floor Bedroom, 1st Floor Primary Bedroom w/Bath, Bathtub, Pantry, Shower, Primary Bedroom w/Bath
- Flooring: Laminate
- Basement: Interior Entry,Daylight,Full
- Has fireplace: No
Interior area
- Total structure area: 1,232
- Total interior livable area: 1,232 sqft
- Finished area above ground: 1,232
- Finished area below ground: 0
Property
Parking
- Parking features: Gravel, 1 - 4 Spaces, On Site, Off Street
Features
- Patio & porch: Deck
- Has view: Yes
- View description: Mountain(s), Scenic, Trees/Woods
Lot
- Size: 2.80 Acres
- Features: Near Golf Course, Near Public Beach, Neighborhood, Rural, Open Lot, Rolling Slope, Wooded
Details
- Zoning: Gen Res II
Construction
Type & style
- Home type: SingleFamily
- Architectural style: Ranch
- Property subtype: Single Family Residence
Materials
- Wood Frame, Vinyl Siding
- Roof: Shingle
Condition
- New Construction
- New construction: Yes
- Year built: 2025
Utilities & green energy
- Electric: Circuit Breakers, Generator Hookup
- Sewer: Private Sewer, Septic Design Available
- Water: Private, Well
- Utilities for property: Utilities On
Green energy
- Energy efficient items: LED Light Fixtures, Thermostat
Community & neighborhood
Security
- Security features: Security System
Location
- Region: Turner
Other
Other facts
- Road surface type: Paved
Price history
| Date | Event | Price |
|---|---|---|
| 8/5/2025 | Sold | $427,500+6.9%$347/sqft |
Source: | ||
| 7/21/2025 | Pending sale | $399,900$325/sqft |
Source: | ||
| 7/16/2025 | Listed for sale | $399,900$325/sqft |
Source: | ||
Public tax history
Tax history is unavailable.
Neighborhood: 04282
Nearby schools
GreatSchools rating
- NATurner Primary SchoolGrades: PK-2Distance: 4.8 mi
- 5/10Tripp Middle SchoolGrades: 7-8Distance: 4.9 mi
- 7/10Leavitt Area High SchoolGrades: 9-12Distance: 5 mi

Get pre-qualified for a loan
At Zillow Home Loans, we can pre-qualify you in as little as 5 minutes with no impact to your credit score.An equal housing lender. NMLS #10287.


