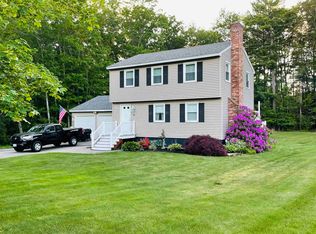Four bedroom home in a highly desirable, South Dover neighborhood. Freshly painted, new flooring and many other recent updates. Open concept kitchen, dining, living room with a slider overlooking the backyard oasis. Decks, pool, hot tub, screened in gazebo, and privacy. WOW! Two full bathrooms, large family room with a wood stove, and a private office. City sewer and water, economical natural gas heat, hot water, and stove. Newer roof, windows and driveway. Two car garage with recently replaced doors. You want more storage? How about a 12 x 20 lofted outbuilding and separate garden shed. Toftree is the place to be!
This property is off market, which means it's not currently listed for sale or rent on Zillow. This may be different from what's available on other websites or public sources.

