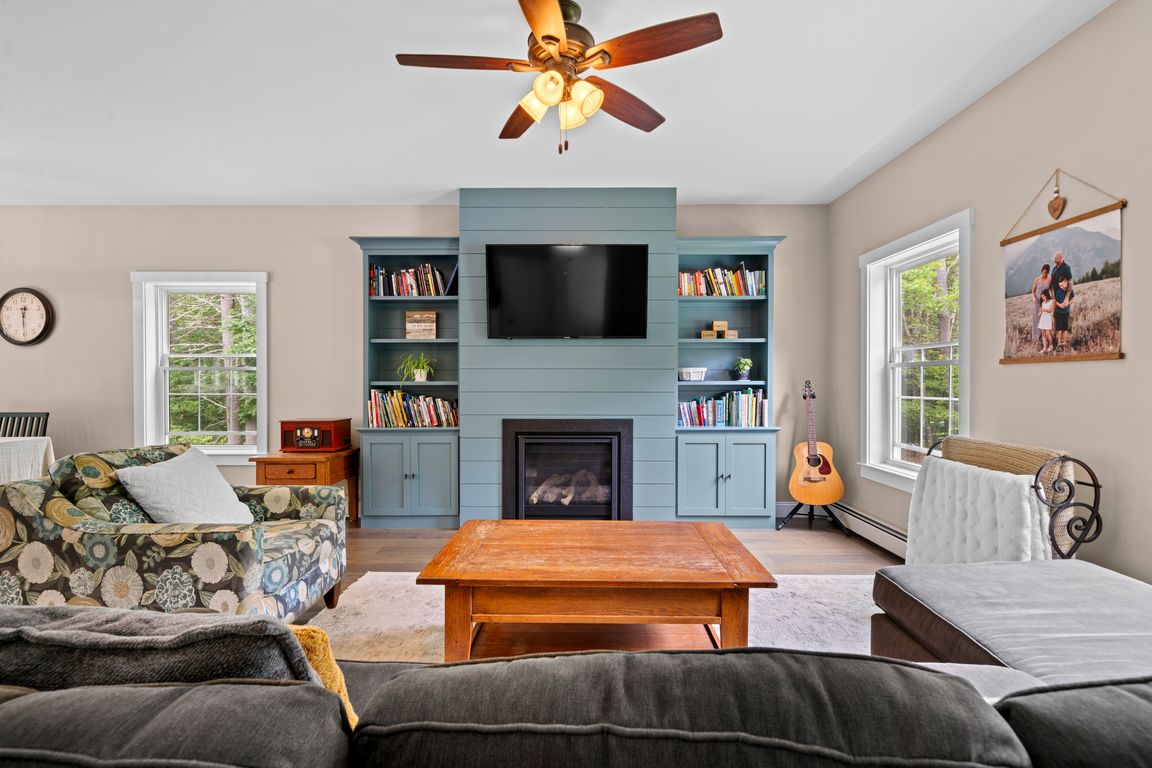
ActivePrice cut: $14.9K (10/12)
$785,000
4beds
2,528sqft
33 Titcomb Lane, Arundel, ME 04046
4beds
2,528sqft
Single family residence
Built in 2016
2 Acres
2 Attached garage spaces
$311 price/sqft
What's special
Propane fireplaceGranite islandOversized pantryModern finishesOversized windowsSpa-like soaking tubPrivate acres
Stunning Arundel Home with Income-Producing ADU! Your Maine lifestyle awaits! Nestled on 2 private acres, this beautifully maintained home offers the perfect blend of privacy, convenience, and versatility, with plenty of room to play, relax by the fireplace, entertain on the deck, or take a quick drive to nearby beaches and ...
- 26 days |
- 2,460 |
- 143 |
Likely to sell faster than
Source: Maine Listings,MLS#: 1637997
Travel times
Living Room
Kitchen
Dining Room
Zillow last checked: 7 hours ago
Listing updated: October 12, 2025 at 06:04am
Listed by:
RE/MAX Realty One
Source: Maine Listings,MLS#: 1637997
Facts & features
Interior
Bedrooms & bathrooms
- Bedrooms: 4
- Bathrooms: 3
- Full bathrooms: 3
Primary bedroom
- Level: Second
- Area: 182040 Square Feet
- Dimensions: 164 x 1110
Bedroom 1
- Level: Second
- Area: 17228 Square Feet
- Dimensions: 146 x 118
Bedroom 2
- Level: Second
- Area: 179470 Square Feet
- Dimensions: 1310 x 137
Bedroom 3
- Level: Second
- Area: 13786 Square Feet
- Dimensions: 113 x 122
Dining room
- Level: First
- Area: 14625 Square Feet
- Dimensions: 117 x 125
Family room
- Level: Second
- Area: 12768 Square Feet
- Dimensions: 114 x 112
Other
- Level: Second
Kitchen
- Features: Kitchen Island, Pantry
- Level: First
- Area: 163875 Square Feet
- Dimensions: 1311 x 125
Kitchen
- Features: Eat-in Kitchen
- Level: Second
- Area: 13338 Square Feet
- Dimensions: 114 x 117
Living room
- Features: Gas Fireplace
- Level: First
- Area: 52731 Square Feet
- Dimensions: 279 x 189
Heating
- Hot Water
Cooling
- Other
Appliances
- Included: Refrigerator, Electric Range, Dishwasher
Features
- In-Law Apartment, Pantry
- Flooring: Tile, Laminate, Carpet
- Basement: Interior,Walk-Out Access,Daylight,Full,Unfinished
- Number of fireplaces: 1
Interior area
- Total structure area: 2,528
- Total interior livable area: 2,528 sqft
- Finished area above ground: 2,528
- Finished area below ground: 0
Video & virtual tour
Property
Parking
- Total spaces: 2
- Parking features: Auto Door Opener, 5 - 10 Spaces, Paved, On Site, Inside Entrance
- Attached garage spaces: 2
Features
- Levels: Multi/Split
- Patio & porch: Deck
- Has view: Yes
- View description: Trees/Woods
Lot
- Size: 2 Acres
- Features: Well Landscaped, Open Lot, Level, Wooded, Near Public Beach, Near Shopping, Near Town, Rural
Details
- Parcel number: ARUNM037L020
- Zoning: Res
- Other equipment: Other, Generator
Construction
Type & style
- Home type: SingleFamily
- Architectural style: Contemporary
- Property subtype: Single Family Residence
Materials
- Vinyl Siding, Wood Frame
- Foundation: Concrete Perimeter
- Roof: Fiberglass,Shingle
Condition
- Year built: 2016
Utilities & green energy
- Electric: Circuit Breakers
- Sewer: Private Sewer
- Water: Private
Community & HOA
Location
- Region: Arundel
Financial & listing details
- Price per square foot: $311/sqft
- Tax assessed value: $316,600
- Annual tax amount: $5,382
- Date on market: 9/17/2025
- Road surface type: Paved