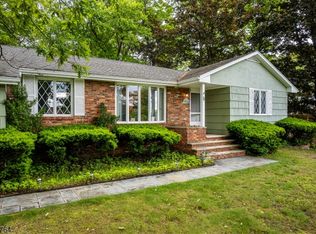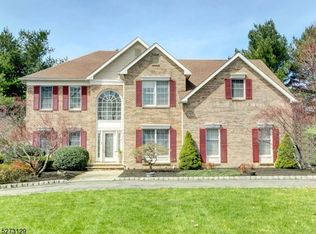Welcome to this gorgeous 5 bdrm, 3 1 2 bath brick Colonial situated 1.2 park like acres! Close to the highly rated Mt. Olive Schools, parks, restaurants, and shopping. Rt 46, 206, 80 minutes away. La rge additional 1st flr living space (830 sq ft approx) w separate entrances includes bedroom, full bath, kitchen, laundry, living room and dining room used by current owners as in law suite. Large master bdrm w en-suite bathroom and 2nd floor bedrooms feature hard wood flooring. Finished basement w 3 additional rooms(game room, work out room and rec room) w plenty of storage space. 2 car over-sized garage w workshop, Newer AC systems and furnaces w natural gas heating. Relax outside on the deck or swim in the In-ground heated pool in the private back yard. Don't miss this extraordinary value!
This property is off market, which means it's not currently listed for sale or rent on Zillow. This may be different from what's available on other websites or public sources.

