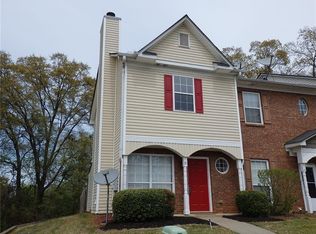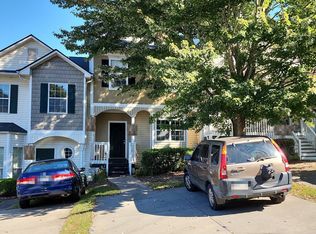Closed
$199,000
33 Timber Ridge Dr, Cartersville, GA 30121
2beds
1,140sqft
Townhouse
Built in 2001
2,178 Square Feet Lot
$207,400 Zestimate®
$175/sqft
$1,516 Estimated rent
Home value
$207,400
$189,000 - $226,000
$1,516/mo
Zestimate® history
Loading...
Owner options
Explore your selling options
What's special
Tex 404-936-8972 for appts. Welcome to your serene escape in the heart of it all! This freshly renovated 2-bedroom, 2.5-bath townhome offers a peaceful, trouble-free lifestyle in the beautifully maintained Timber Ridge communityCojust minutes from downtown CartersvilleCOs charming shops, fun eateries, and local favorites. Step inside to discover a stylish, open-concept layout where the kitchen flows seamlessly into the cozy living room, complete with a fireplace perfect for curling up on chilly evenings. Both full bathrooms have been thoughtfully updated, and the primary suite features a relaxing soaking tub, trey ceiling, and all the privacy you deserve. *Newer Roof, HVAC, and Hot Water Heater! Out back? YouCOve got green space galoreCono neighbors behind, just the peaceful sounds of nature. There's even a playground nearby for the little ones or visiting guests. Tucked away, yet ideally located near I-75, local schools, the hospital, Red Top Mountain hiking trails, Lake Allatoona, and the action-packed LakePoint Sports CenterCothis home is the perfect blend of convenience, comfort, and community. Come see why life in Timber Ridge feels just right.
Zillow last checked: 8 hours ago
Listing updated: July 14, 2025 at 01:22pm
Listed by:
Patrice McLuhan 404-936-8972,
Atlanta Communities
Bought with:
Sunny Ayala, 439554
Real Broker LLC
Source: GAMLS,MLS#: 10491300
Facts & features
Interior
Bedrooms & bathrooms
- Bedrooms: 2
- Bathrooms: 3
- Full bathrooms: 2
- 1/2 bathrooms: 1
Kitchen
- Features: Breakfast Area, Breakfast Bar, Pantry, Solid Surface Counters
Heating
- Central, Heat Pump
Cooling
- Central Air, Electric
Appliances
- Included: Dishwasher, Disposal
- Laundry: In Hall
Features
- Split Bedroom Plan
- Flooring: Tile, Vinyl
- Windows: Double Pane Windows
- Basement: None
- Attic: Pull Down Stairs
- Number of fireplaces: 1
- Fireplace features: Family Room
- Common walls with other units/homes: 2+ Common Walls
Interior area
- Total structure area: 1,140
- Total interior livable area: 1,140 sqft
- Finished area above ground: 1,140
- Finished area below ground: 0
Property
Parking
- Total spaces: 2
- Parking features: None
Features
- Levels: Two
- Stories: 2
- Patio & porch: Patio
- Fencing: Back Yard,Wood
- Waterfront features: No Dock Or Boathouse
- Body of water: None
Lot
- Size: 2,178 sqft
- Features: Private
Details
- Parcel number: 0078J0001012
Construction
Type & style
- Home type: Townhouse
- Architectural style: Brick Front,Traditional
- Property subtype: Townhouse
- Attached to another structure: Yes
Materials
- Vinyl Siding
- Foundation: Slab
- Roof: Composition
Condition
- Resale
- New construction: No
- Year built: 2001
Utilities & green energy
- Electric: 220 Volts
- Sewer: Public Sewer
- Water: Public
- Utilities for property: Cable Available, Electricity Available
Community & neighborhood
Security
- Security features: Smoke Detector(s)
Community
- Community features: Playground
Location
- Region: Cartersville
- Subdivision: Timberridge
HOA & financial
HOA
- Has HOA: Yes
- Services included: Maintenance Grounds, Pest Control, Trash
Other
Other facts
- Listing agreement: Exclusive Right To Sell
Price history
| Date | Event | Price |
|---|---|---|
| 6/26/2025 | Sold | $199,000-5.2%$175/sqft |
Source: | ||
| 6/16/2025 | Pending sale | $209,900$184/sqft |
Source: | ||
| 5/15/2025 | Price change | $209,900-7.5%$184/sqft |
Source: | ||
| 4/29/2025 | Price change | $226,900-0.5%$199/sqft |
Source: | ||
| 4/22/2025 | Price change | $227,9990%$200/sqft |
Source: | ||
Public tax history
| Year | Property taxes | Tax assessment |
|---|---|---|
| 2024 | $1,851 +11.7% | $82,589 +11.1% |
| 2023 | $1,658 +34.9% | $74,363 +35.3% |
| 2022 | $1,229 +36.3% | $54,980 +36% |
Find assessor info on the county website
Neighborhood: 30121
Nearby schools
GreatSchools rating
- 8/10Cloverleaf Elementary SchoolGrades: PK-5Distance: 2.9 mi
- 6/10Red Top Middle SchoolGrades: 6-8Distance: 4.1 mi
- 7/10Cass High SchoolGrades: 9-12Distance: 7.3 mi
Schools provided by the listing agent
- Elementary: Cartersville Primary/Elementar
- Middle: Cartersville
- High: Cartersville
Source: GAMLS. This data may not be complete. We recommend contacting the local school district to confirm school assignments for this home.
Get a cash offer in 3 minutes
Find out how much your home could sell for in as little as 3 minutes with a no-obligation cash offer.
Estimated market value$207,400
Get a cash offer in 3 minutes
Find out how much your home could sell for in as little as 3 minutes with a no-obligation cash offer.
Estimated market value
$207,400

