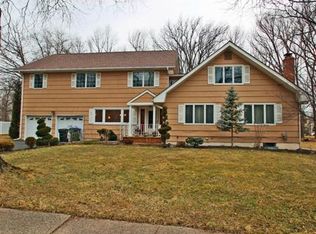Sold for $940,000 on 09/09/25
$940,000
33 Timber Rd, Edison, NJ 08820
4beds
2,359sqft
Single Family Residence
Built in 1965
10,720.12 Square Feet Lot
$947,200 Zestimate®
$398/sqft
$4,191 Estimated rent
Home value
$947,200
$862,000 - $1.04M
$4,191/mo
Zestimate® history
Loading...
Owner options
Explore your selling options
What's special
Nestled on a quiet cul-de-sac in desirable Timber grove East, this 4 bedroom, 3 full bath Colonial offers comfort, space, and convenience. Step inside to find hardwood flooring and ceramic tile throughout the main living areas. The bright and airy family room features skylights and sliding doors that lead out to the patio, perfect for outdoor entertaining. The eat-in kitchen provides plenty of room for casual dining, while the full basement offers additional space for storage, recreation, or future finishing. Upgrades include a new roof, new driveway, and recently refinished hardwood floors. Located close to top rated schools, shopping, and major roadways, this home is a must-see! Showings begin July 11th.
Zillow last checked: 8 hours ago
Listing updated: September 09, 2025 at 06:58am
Listed by:
MICHAEL MATTHEWS,
ORANGE KEY REALTY, INC. 732-297-6969
Source: All Jersey MLS,MLS#: 2600281R
Facts & features
Interior
Bedrooms & bathrooms
- Bedrooms: 4
- Bathrooms: 3
- Full bathrooms: 3
Primary bedroom
- Features: 1st Floor, Full Bath
- Level: First
Dining room
- Features: Formal Dining Room
Kitchen
- Features: Granite/Corian Countertops, Eat-in Kitchen
Basement
- Area: 0
Heating
- Forced Air
Cooling
- Central Air, Ceiling Fan(s)
Appliances
- Included: Dishwasher, Dryer, Gas Range/Oven, Microwave, Refrigerator, Washer, Gas Water Heater
Features
- Cathedral Ceiling(s), High Ceilings, Skylight, Vaulted Ceiling(s), Entrance Foyer, 2 Bedrooms, Kitchen, Laundry Room, Living Room, Den, Dining Room, Family Room, Bath Full, None
- Flooring: Carpet, Ceramic Tile, Wood
- Windows: Skylight(s)
- Basement: Full, Storage Space, Utility Room
- Number of fireplaces: 1
- Fireplace features: Gas
Interior area
- Total structure area: 2,359
- Total interior livable area: 2,359 sqft
Property
Parking
- Total spaces: 2
- Parking features: 2 Car Width, 2 Cars Deep, Garage, Attached
- Attached garage spaces: 2
- Has uncovered spaces: Yes
Features
- Levels: Two
- Stories: 2
- Patio & porch: Patio
- Exterior features: Patio, Yard
Lot
- Size: 10,720 sqft
- Dimensions: 163.00 x 0.00
- Features: Cul-De-Sac
Details
- Parcel number: 0500643000000078
- Zoning: RA
Construction
Type & style
- Home type: SingleFamily
- Architectural style: Colonial
- Property subtype: Single Family Residence
Materials
- Roof: Asphalt
Condition
- Year built: 1965
Utilities & green energy
- Gas: Natural Gas
- Sewer: Public Sewer
- Water: Public
- Utilities for property: Electricity Connected, Natural Gas Connected
Community & neighborhood
Location
- Region: Edison
Other
Other facts
- Ownership: Fee Simple
Price history
| Date | Event | Price |
|---|---|---|
| 9/9/2025 | Sold | $940,000-1%$398/sqft |
Source: | ||
| 9/8/2025 | Contingent | $949,900$403/sqft |
Source: | ||
| 7/11/2025 | Listed for sale | $949,900+75.9%$403/sqft |
Source: | ||
| 2/4/2003 | Sold | $540,000+108.5%$229/sqft |
Source: Public Record Report a problem | ||
| 11/1/1999 | Sold | $259,000$110/sqft |
Source: Public Record Report a problem | ||
Public tax history
| Year | Property taxes | Tax assessment |
|---|---|---|
| 2025 | $14,399 | $251,200 |
| 2024 | $14,399 +0.5% | $251,200 |
| 2023 | $14,326 0% | $251,200 |
Find assessor info on the county website
Neighborhood: Menlo Park
Nearby schools
GreatSchools rating
- 7/10Menlo Park Elementary SchoolGrades: K-5Distance: 0.4 mi
- 7/10Woodrow Wilson Middle SchoolGrades: 6-8Distance: 1.6 mi
- 9/10J P Stevens High SchoolGrades: 9-12Distance: 1 mi
Get a cash offer in 3 minutes
Find out how much your home could sell for in as little as 3 minutes with a no-obligation cash offer.
Estimated market value
$947,200
Get a cash offer in 3 minutes
Find out how much your home could sell for in as little as 3 minutes with a no-obligation cash offer.
Estimated market value
$947,200
