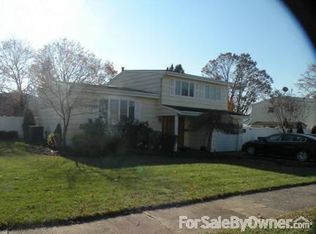Great 4 BR, 2 full bath Spacemaker model in Sayrewoods South that's perfect for entertaining. Beautifully remodeled kitchen and baths. DR w/ shadow boxing & chair rails throughout. Awesome finished basement w/ a theater area & a custom bar equipped w/ stools & a fridge. New roof and gutters, refinished HW floors, & more!
This property is off market, which means it's not currently listed for sale or rent on Zillow. This may be different from what's available on other websites or public sources.
