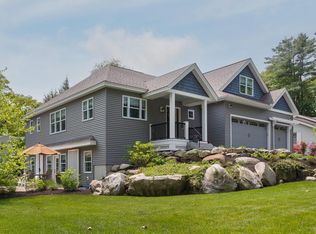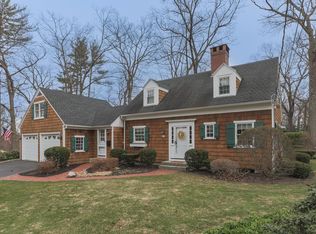Closed
Listed by:
Barbara Ruedig,
Ruedig Realty 603-228-1947
Bought with: Ruedig Realty
$751,500
33 Thayer Pond Road, Concord, NH 03301
3beds
2,361sqft
Single Family Residence
Built in 1939
0.34 Acres Lot
$-- Zestimate®
$318/sqft
$3,295 Estimated rent
Home value
Not available
Estimated sales range
Not available
$3,295/mo
Zestimate® history
Loading...
Owner options
Explore your selling options
What's special
Built with the classic touches of the 1930's, this lovingly landscaped Colonial will bring a smile to your face. New 20' eat in kitchen has granite counters, stainless steel appliances, multiple windows with views of the front and back yards. The 25' family room has an adjacent full bath, making it a fabulous gathering/play area or could be easily transformed into a first floor primary or in-law suite simply with the addition of a closet. An exemplar of it's era, the living room is front-to-back with wood burning fireplace, hardwood flooring, bookshelves and part of the convenient circular floor plan. A formal dining room has a china cabinet, display shelving and an exterior door leading to a slate patio. Home office - yes. Cozy porch bringing the outside in - yes. Three bedrooms and a full bath upstairs. Primary bedrm has a great walk in closet and access to attic area. Two heating systems and mostly newer windows provide efficiency. Storage areas in basement. Quiet neighborhood, little traffic, miles of walking trails out your door. It's the West End of Concord.
Zillow last checked: 8 hours ago
Listing updated: June 12, 2025 at 09:31am
Listed by:
Barbara Ruedig,
Ruedig Realty 603-228-1947
Bought with:
Barbara Ruedig
Ruedig Realty
Source: PrimeMLS,MLS#: 5040452
Facts & features
Interior
Bedrooms & bathrooms
- Bedrooms: 3
- Bathrooms: 3
- Full bathrooms: 2
- 1/2 bathrooms: 1
Heating
- Natural Gas, Forced Air
Cooling
- Other
Appliances
- Included: Gas Cooktop, Dishwasher, Disposal, Dryer, Electric Range, Refrigerator, Washer, Exhaust Fan, Water Heater
- Laundry: 1st Floor Laundry
Features
- Walk-In Closet(s)
- Flooring: Carpet, Hardwood, Tile
- Windows: Storm Window(s)
- Basement: Concrete,Full,Walkout,Interior Access,Exterior Entry,Basement Stairs,Interior Entry
- Attic: Attic with Hatch/Skuttle
- Number of fireplaces: 1
- Fireplace features: Wood Burning, 1 Fireplace
Interior area
- Total structure area: 3,236
- Total interior livable area: 2,361 sqft
- Finished area above ground: 2,361
- Finished area below ground: 0
Property
Parking
- Total spaces: 2
- Parking features: Paved
- Garage spaces: 2
Accessibility
- Accessibility features: 1st Floor Full Bathroom, Paved Parking
Features
- Levels: Two
- Stories: 2
- Patio & porch: Patio, Enclosed Porch
- Exterior features: Garden
- Frontage length: Road frontage: 224
Lot
- Size: 0.34 Acres
- Features: City Lot, Corner Lot, Landscaped, Trail/Near Trail, Walking Trails, Neighborhood
Details
- Parcel number: CNCDM39AB1L1
- Zoning description: RS
Construction
Type & style
- Home type: SingleFamily
- Architectural style: Other
- Property subtype: Single Family Residence
Materials
- Shingle Siding
- Foundation: Concrete
- Roof: Asphalt Shingle
Condition
- New construction: No
- Year built: 1939
Utilities & green energy
- Electric: Circuit Breakers
- Sewer: Public Sewer
- Utilities for property: Cable, Underground Gas
Community & neighborhood
Security
- Security features: Battery Smoke Detector
Location
- Region: Concord
Other
Other facts
- Road surface type: Paved
Price history
| Date | Event | Price |
|---|---|---|
| 6/12/2025 | Sold | $751,500+2.2%$318/sqft |
Source: | ||
| 5/21/2025 | Contingent | $735,000$311/sqft |
Source: | ||
| 5/12/2025 | Listed for sale | $735,000+129.7%$311/sqft |
Source: | ||
| 6/13/2016 | Sold | $320,000-8.3%$136/sqft |
Source: | ||
| 4/18/2016 | Pending sale | $349,000$148/sqft |
Source: 2519-6 #4480254 Report a problem | ||
Public tax history
| Year | Property taxes | Tax assessment |
|---|---|---|
| 2024 | $10,244 | $407,800 |
| 2023 | $10,244 | $407,800 |
| 2022 | $10,244 +4.4% | $407,800 +11.2% |
Find assessor info on the county website
Neighborhood: 03301
Nearby schools
GreatSchools rating
- 8/10Christa Mcauliffe SchoolGrades: K-5Distance: 0.7 mi
- 6/10Rundlett Middle SchoolGrades: 6-8Distance: 5.8 mi
- 4/10Concord High SchoolGrades: 9-12Distance: 0.2 mi
Schools provided by the listing agent
- Elementary: Christa McAuliffe School
- Middle: Rundlett Middle School
- High: Concord High School
- District: Concord School District SAU #8
Source: PrimeMLS. This data may not be complete. We recommend contacting the local school district to confirm school assignments for this home.
Get pre-qualified for a loan
At Zillow Home Loans, we can pre-qualify you in as little as 5 minutes with no impact to your credit score.An equal housing lender. NMLS #10287.

