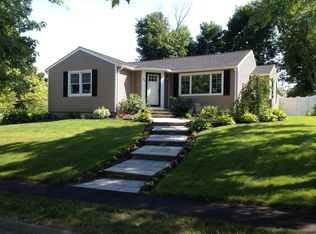Sold for $1,969,000 on 06/10/24
$1,969,000
33 Temple Rd, Waltham, MA 02452
4beds
5,181sqft
Single Family Residence
Built in 2023
0.28 Acres Lot
$1,999,900 Zestimate®
$380/sqft
$6,691 Estimated rent
Home value
$1,999,900
$1.84M - $2.18M
$6,691/mo
Zestimate® history
Loading...
Owner options
Explore your selling options
What's special
Discover unmatched contemporary luxury in this stunning new construction Contemporary Colonial on the Belmont & Lexington lines welcoming you with open living spaces adorned with exquisite crown moldings and wainscoting,creating an inviting ambiance. The heart of the home is the exceptional gourmet granite kitchen, featuring a stylish island bar and top-of-the-line stainless steel appliances, seamlessly blending with the spacious fireplaced family room and dining area. The master suite is a true retreat, offering a designer tile bath with a dual vanity, soaking tub, and glass shower, promising indulgent relaxation. The Finished Lower Level Bonus Familyroom with Wet bar adds extra space for enjoyment. Step outside to the expansive ¼-acre sprinklered yard, a private oasis for outdoor entertaining and serene moments. This home epitomizes modern living, combining open space, culinary sophistication, a luxurious master retreat, and a tranquil outdoor haven.Unparalleled comfort and elegance.
Zillow last checked: 8 hours ago
Listing updated: July 03, 2024 at 05:06am
Listed by:
Hans Brings RESULTS 781-283-0500,
Coldwell Banker Realty - Waltham 781-893-0808
Bought with:
The Synergy Group
The Synergy Group
Source: MLS PIN,MLS#: 73177726
Facts & features
Interior
Bedrooms & bathrooms
- Bedrooms: 4
- Bathrooms: 5
- Full bathrooms: 3
- 1/2 bathrooms: 2
Primary bedroom
- Features: Bathroom - Full, Bathroom - Double Vanity/Sink, Walk-In Closet(s), Flooring - Hardwood
- Level: Second
- Area: 323
- Dimensions: 19 x 17
Bedroom 2
- Features: Bathroom - Full, Flooring - Hardwood
- Level: Second
- Area: 182
- Dimensions: 14 x 13
Bedroom 3
- Features: Flooring - Hardwood
- Level: Second
- Area: 225
- Dimensions: 15 x 15
Bedroom 4
- Features: Flooring - Hardwood
- Level: Second
- Area: 156
- Dimensions: 13 x 12
Primary bathroom
- Features: Yes
Bathroom 1
- Features: Bathroom - Half, Flooring - Stone/Ceramic Tile
- Level: Basement
Bathroom 2
- Features: Bathroom - Half, Flooring - Stone/Ceramic Tile
- Level: First
Bathroom 3
- Features: Bathroom - Full, Flooring - Stone/Ceramic Tile
- Level: Second
Dining room
- Features: Flooring - Hardwood, Open Floorplan, Wainscoting, Crown Molding
- Level: First
- Area: 170
- Dimensions: 17 x 10
Family room
- Features: Flooring - Hardwood
- Level: First
- Area: 289
- Dimensions: 17 x 17
Kitchen
- Features: Flooring - Hardwood, Countertops - Stone/Granite/Solid, Kitchen Island, Open Floorplan, Stainless Steel Appliances
- Level: First
- Area: 238
- Dimensions: 17 x 14
Living room
- Features: Flooring - Hardwood, Open Floorplan, Slider
- Level: First
- Area: 357
- Dimensions: 21 x 17
Heating
- Forced Air
Cooling
- Central Air
Appliances
- Laundry: Second Floor, Washer Hookup
Features
- Bathroom - Full, Open Floorplan, Bathroom, Den, Play Room, Internet Available - Broadband
- Flooring: Tile, Hardwood, Flooring - Stone/Ceramic Tile
- Windows: Insulated Windows
- Basement: Full,Finished
- Number of fireplaces: 1
- Fireplace features: Family Room
Interior area
- Total structure area: 5,181
- Total interior livable area: 5,181 sqft
Property
Parking
- Total spaces: 6
- Parking features: Attached, Off Street, Paved
- Attached garage spaces: 2
- Uncovered spaces: 4
Features
- Patio & porch: Deck
- Exterior features: Deck, Sprinkler System
Lot
- Size: 0.28 Acres
- Features: Level
Details
- Parcel number: 828410
- Zoning: 1
Construction
Type & style
- Home type: SingleFamily
- Architectural style: Colonial,Contemporary
- Property subtype: Single Family Residence
Materials
- Frame
- Foundation: Concrete Perimeter
- Roof: Shingle
Condition
- Year built: 2023
Details
- Warranty included: Yes
Utilities & green energy
- Electric: Circuit Breakers
- Sewer: Public Sewer
- Water: Public
- Utilities for property: Washer Hookup
Community & neighborhood
Community
- Community features: Public Transportation, Shopping, Park, Highway Access
Location
- Region: Waltham
Other
Other facts
- Listing terms: Contract
- Road surface type: Paved
Price history
| Date | Event | Price |
|---|---|---|
| 6/10/2024 | Sold | $1,969,000$380/sqft |
Source: MLS PIN #73177726 Report a problem | ||
| 4/4/2024 | Contingent | $1,969,000$380/sqft |
Source: MLS PIN #73177726 Report a problem | ||
| 3/18/2024 | Price change | $1,969,000-1.3%$380/sqft |
Source: MLS PIN #73177726 Report a problem | ||
| 11/6/2023 | Listed for sale | $1,995,000+280%$385/sqft |
Source: MLS PIN #73177726 Report a problem | ||
| 7/13/2022 | Sold | $525,000-12.5%$101/sqft |
Source: MLS PIN #72980352 Report a problem | ||
Public tax history
| Year | Property taxes | Tax assessment |
|---|---|---|
| 2025 | $16,051 +158.1% | $1,634,500 +153.4% |
| 2024 | $6,219 +1.3% | $645,100 +8.5% |
| 2023 | $6,137 +2% | $594,700 +10.1% |
Find assessor info on the county website
Neighborhood: 02452
Nearby schools
GreatSchools rating
- 5/10Northeast Elementary SchoolGrades: PK-5Distance: 0.3 mi
- 7/10John F Kennedy Middle SchoolGrades: 6-8Distance: 0.9 mi
- 3/10Waltham Sr High SchoolGrades: 9-12Distance: 0.9 mi
Schools provided by the listing agent
- Elementary: Northeast
- Middle: Kennedy
- High: Waltham High
Source: MLS PIN. This data may not be complete. We recommend contacting the local school district to confirm school assignments for this home.
Get a cash offer in 3 minutes
Find out how much your home could sell for in as little as 3 minutes with a no-obligation cash offer.
Estimated market value
$1,999,900
Get a cash offer in 3 minutes
Find out how much your home could sell for in as little as 3 minutes with a no-obligation cash offer.
Estimated market value
$1,999,900
