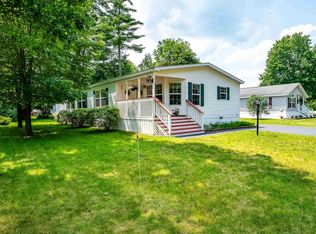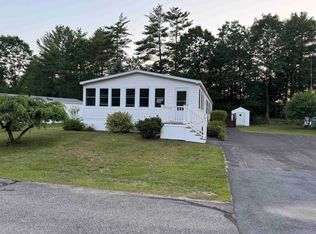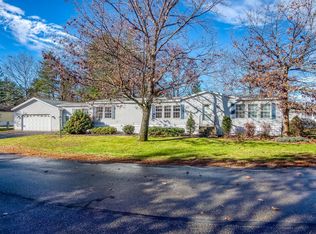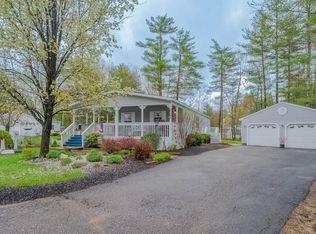Closed
Listed by:
Melissa Lesniak,
KW Coastal and Lakes & Mountains Realty 603-610-8500,
Marc Lesniak,
KW Coastal and Lakes & Mountains Realty
Bought with: KW Coastal and Lakes & Mountains Realty
$289,000
33 Temple Drive, Rochester, NH 03868
2beds
1,639sqft
Manufactured Home
Built in 2003
-- sqft lot
$300,500 Zestimate®
$176/sqft
$2,371 Estimated rent
Home value
$300,500
$261,000 - $346,000
$2,371/mo
Zestimate® history
Loading...
Owner options
Explore your selling options
What's special
Easy Living Awaits at Tara Estates – Rochester’s Premier 55+ Community! Step into this bright & inviting home, with open floor plan offering seamless one-level living & plenty of space to host family & friends. Enter through the charming breezeway, a perfect spot to relax & unwind. The thoughtfully designed kitchen is a chef’s delight, featuring a large island, pantry, and ample counter space.. A beautiful bay window fills the space with natural light, offering a cozy spot to enjoy your morning coffee and the watching birds. The spacious living room is perfect for gatherings, while the primary suite provides a peaceful retreat, complete with a walk-in closet and ensuite bathroom featuring a double vanity and walk-in shower. In the summer months, stay cool with central air, and rest easy knowing the whole-house generator keeps everything running smoothly, during power outages. As warmer weather approaches, take advantage of the large deck, ideal for outdoor relaxation. Need extra storage? Attached two-car garage provides ample space for vehicles & extras. Living in Tara Estates is about more than just a beautiful home—it’s about community. Enjoy access to a vibrant clubhouse with private event space & activities like Bingo, coffee hours, crafting, and book clubs. Take part in neighborhood potlucks & community yard sales. Don’t miss this opportunity to embrace the lifestyle you’ve been dreaming of! Showings begin at the Open House on Saturday, February 8th, at 11:00am.
Zillow last checked: 8 hours ago
Listing updated: May 01, 2025 at 02:01pm
Listed by:
Melissa Lesniak,
KW Coastal and Lakes & Mountains Realty 603-610-8500,
Marc Lesniak,
KW Coastal and Lakes & Mountains Realty
Bought with:
Carrie Kellerman
KW Coastal and Lakes & Mountains Realty
Source: PrimeMLS,MLS#: 5028328
Facts & features
Interior
Bedrooms & bathrooms
- Bedrooms: 2
- Bathrooms: 2
- Full bathrooms: 1
- 3/4 bathrooms: 1
Heating
- Oil, Forced Air, Hot Air, Hot Water, Gas Stove
Cooling
- Central Air
Appliances
- Included: Dishwasher, Disposal, Dryer, Microwave, Refrigerator, Washer, Gas Stove, Water Heater
- Laundry: Laundry Hook-ups, 1st Floor Laundry
Features
- Cathedral Ceiling(s), Ceiling Fan(s), Dining Area, Kitchen Island, Kitchen/Dining, Natural Light
- Flooring: Carpet, Laminate, Wood
- Has basement: No
Interior area
- Total structure area: 1,639
- Total interior livable area: 1,639 sqft
- Finished area above ground: 1,639
- Finished area below ground: 0
Property
Parking
- Total spaces: 4
- Parking features: Paved, Driveway, Off Street, Parking Spaces 4
- Garage spaces: 2
- Has uncovered spaces: Yes
Features
- Levels: One
- Stories: 1
- Exterior features: Deck, Shed
- Waterfront features: River
Lot
- Features: Country Setting, Leased, Level, Wooded, Near Shopping, Neighborhood, Near Hospital
Details
- Parcel number: RCHEM0224B0309L199C
- Zoning description: Residental MHP
- Other equipment: Portable Generator
Construction
Type & style
- Home type: MobileManufactured
- Property subtype: Manufactured Home
Materials
- Wood Frame, Vinyl Siding
- Foundation: Concrete Slab
- Roof: Asphalt Shingle
Condition
- New construction: No
- Year built: 2003
Utilities & green energy
- Electric: 200+ Amp Service
- Sewer: Shared Septic
- Utilities for property: Cable Available, Propane, Phone Available
Community & neighborhood
Senior living
- Senior community: Yes
Location
- Region: Rochester
HOA & financial
Other financial information
- Additional fee information: Fee: $685
Other
Other facts
- Road surface type: Paved
Price history
| Date | Event | Price |
|---|---|---|
| 5/1/2025 | Sold | $289,000$176/sqft |
Source: | ||
| 2/3/2025 | Listed for sale | $289,000+122.3%$176/sqft |
Source: | ||
| 6/3/2015 | Sold | $130,000+12.2%$79/sqft |
Source: Public Record Report a problem | ||
| 12/5/2011 | Sold | $115,900$71/sqft |
Source: Public Record Report a problem | ||
Public tax history
| Year | Property taxes | Tax assessment |
|---|---|---|
| 2024 | $3,963 -5% | $266,900 +64.7% |
| 2023 | $4,172 +9.5% | $162,100 +7.6% |
| 2022 | $3,810 +2.6% | $150,700 |
Find assessor info on the county website
Neighborhood: 03868
Nearby schools
GreatSchools rating
- 4/10East Rochester SchoolGrades: PK-5Distance: 1.3 mi
- 3/10Rochester Middle SchoolGrades: 6-8Distance: 4.1 mi
- 5/10Spaulding High SchoolGrades: 9-12Distance: 3.2 mi



