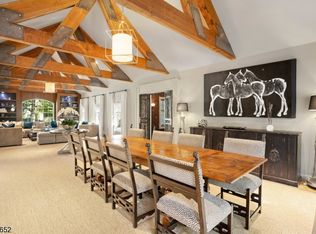Generous space, an enviable center hall floor plan, comfort and elegance are the hallmarks of this classic brick and shingle Colonial, where it presides over .34 acre in a Northside neighborhood setting. Distinctive patterned hardwood floors and hand-stenciled walls enhance the entry foyer flanked on either side by a gracious living room with a large picture and a formal dining room -- each room is perfectly poised for elegant entertaining. Revel in the rustic comfort of a spacious family room clad in rich wood paneled walls and custom built-ins set against the glow of a gas-log fireplace in the winter. French doors open to a bluestone patio framed by brick knee walls to be enjoyed in the summer, enhanced with a sprawling level lawn that spans the rear of the home. A fabulous great room addition features high ceilings, abundant oversized windows, another gas-log fireplace, french patio doors and a pillared entry that introduces the adjacent eat-in kitchen -- designed for today's easy lifestyle. Pristine white custom cabinetry add to the spacious kitchen's bright, airy atmosphere, complete with a large breakfast area and center island with seating. An open second floor hallway introduces wonderfully oversized bedrooms, each with windows on two sides and ample closets, including the master suite with walk-in closet and master bath that features marble-topped double vanity, attractive marble basket weave tile floors and frameless marble shower. One bedroom is ensuite with hallway access, while a separate hall bath has his- and her- sinks, separate commode and tub shower. Bessler pull-down stairs to attic storage completes this level. The lower level offers plenty of extra leisure living and storage spaces. The paneled recreation room has wall-to-wall carpeting, built-in bookshelves and easy access to the two-car attached garage. A well-equipped gym is an added bonus, along with a full bath and large laundry room. Well-sited in the Lincoln-Hubbard school district, close to downtown and Mid-town Direct trains to New York City, this is a special home in which to grow and enjoy fine suburban living
This property is off market, which means it's not currently listed for sale or rent on Zillow. This may be different from what's available on other websites or public sources.
