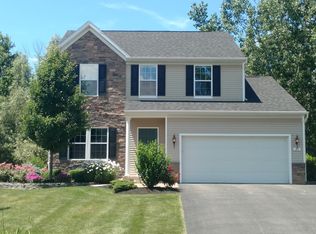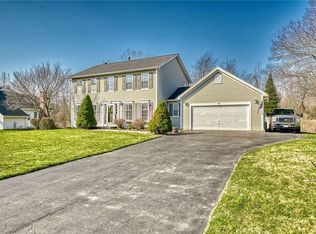Large lot in a peaceful neighborhood! Enter into this light filled home and notice the stunning windows throughout this home and its spacious layout. Super functional kitchen with cherry cabinets overlooking the eating area that takes you right out to the deck with viewing the backyard. Check out the spacious family room with vaulted ceiling! A space to enjoy family and friends with its natural light and gas fireplace. The primary bedroom has its own bathroom with easy to step in soaking tub and stand up shower. 2 additional bedrooms and a second full bath. One special room here is the sun room with sliding doors that connect right to the deck. A beautiful backyard for your viewing pleasure. This lot sits on .61 acre of flat rolling greens. Appliances are sold with home "AS-IS." Delayed Negotiations Wednesday June 29th, offers to be reviewed at 3pm. Please allow 24 hours for life of offer.
This property is off market, which means it's not currently listed for sale or rent on Zillow. This may be different from what's available on other websites or public sources.

