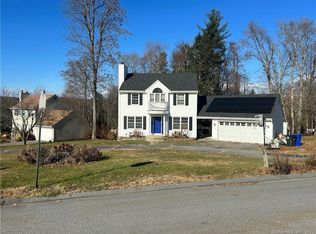Sold for $321,000
$321,000
33 Tall Tree Lane, Torrington, CT 06790
4beds
1,760sqft
Single Family Residence
Built in 1992
0.39 Acres Lot
$358,700 Zestimate®
$182/sqft
$2,565 Estimated rent
Home value
$358,700
$341,000 - $377,000
$2,565/mo
Zestimate® history
Loading...
Owner options
Explore your selling options
What's special
Welcome to 33 Tall Tree Lane! This charming cape cod home boasts 4 bedrooms, 2 full baths, and a 2-car attached garage. Bright and inviting, it has undergone numerous upgrades: a new roof (2010), furnace (2022), and Pergo wood flooring (2023) on the second floor, along with new stair carpeting (2023). The main floor offers an open concept living and dining area, complemented by a kitchen featuring ample cabinet space and stylish stainless-steel appliances. This home also includes a basement with a family room or additional bedroom. Perfect for comfortable living and entertaining! Host gatherings on the patio overlooking the expansive yard and serene woodland backdrop. This home is nestled near Torrington's serene outskirts, minutes from the tranquil Burr Pond Trail and convenient access to Route 8.
Zillow last checked: 8 hours ago
Listing updated: October 01, 2024 at 02:00am
Listed by:
Jessica Boswell 860-357-0704,
eXp Realty,
Co-Listing Agent: Cynthia Mercado 860-899-4330,
eXp Realty
Bought with:
Alberim Klenja, RES.0821160
RE/MAX Precision Realty
Source: Smart MLS,MLS#: 24001635
Facts & features
Interior
Bedrooms & bathrooms
- Bedrooms: 4
- Bathrooms: 2
- Full bathrooms: 2
Primary bedroom
- Features: Built-in Features, Laminate Floor
- Level: Upper
- Area: 274.5 Square Feet
- Dimensions: 22.5 x 12.2
Bedroom
- Features: Hardwood Floor
- Level: Main
- Area: 132.21 Square Feet
- Dimensions: 11.3 x 11.7
Bedroom
- Features: Built-in Features, Laminate Floor
- Level: Upper
- Area: 146.53 Square Feet
- Dimensions: 12.1 x 12.11
Bedroom
- Features: Built-in Features, Laminate Floor
- Level: Upper
- Area: 93.17 Square Feet
- Dimensions: 7.7 x 12.1
Bathroom
- Level: Main
- Area: 21 Square Feet
- Dimensions: 2.8 x 7.5
Bathroom
- Level: Upper
- Area: 60.06 Square Feet
- Dimensions: 7.7 x 7.8
Dining room
- Features: Hardwood Floor
- Level: Main
- Area: 141.75 Square Feet
- Dimensions: 12.22 x 11.6
Family room
- Features: Tile Floor
- Level: Lower
- Area: 129.41 Square Feet
- Dimensions: 12.8 x 10.11
Kitchen
- Features: Tile Floor
- Level: Main
- Area: 148.48 Square Feet
- Dimensions: 12.8 x 11.6
Living room
- Features: Fireplace, Hardwood Floor
- Level: Main
- Area: 161.06 Square Feet
- Dimensions: 13.3 x 12.11
Other
- Level: Lower
- Area: 373.92 Square Feet
- Dimensions: 24.6 x 15.2
Heating
- Baseboard, Radiant, Oil
Cooling
- Ceiling Fan(s)
Appliances
- Included: Oven/Range, Microwave, Range Hood, Refrigerator, Dishwasher, Water Heater
- Laundry: Lower Level
Features
- Entrance Foyer
- Basement: Full,Heated,Interior Entry,Walk-Out Access,Liveable Space
- Attic: Heated,Storage,Finished,Walk-up
- Number of fireplaces: 1
Interior area
- Total structure area: 1,760
- Total interior livable area: 1,760 sqft
- Finished area above ground: 1,360
- Finished area below ground: 400
Property
Parking
- Total spaces: 4
- Parking features: Attached, Off Street, Driveway, Garage Door Opener, Private, Asphalt
- Attached garage spaces: 2
- Has uncovered spaces: Yes
Features
- Patio & porch: Patio
- Exterior features: Rain Gutters, Kennel
- Fencing: Partial,Privacy,Chain Link
Lot
- Size: 0.39 Acres
- Features: Level
Details
- Additional structures: Shed(s)
- Parcel number: 894817
- Zoning: R15S
Construction
Type & style
- Home type: SingleFamily
- Architectural style: Cape Cod
- Property subtype: Single Family Residence
Materials
- Vinyl Siding
- Foundation: Concrete Perimeter
- Roof: Asphalt
Condition
- New construction: No
- Year built: 1992
Utilities & green energy
- Sewer: Public Sewer
- Water: Public
- Utilities for property: Underground Utilities, Cable Available
Green energy
- Energy efficient items: Thermostat
Community & neighborhood
Community
- Community features: Lake, Park, Pool, Basketball Court
Location
- Region: Torrington
Price history
| Date | Event | Price |
|---|---|---|
| 5/15/2024 | Sold | $321,000+4%$182/sqft |
Source: | ||
| 3/30/2024 | Price change | $308,750-5%$175/sqft |
Source: | ||
| 3/22/2024 | Listed for sale | $325,000+85.7%$185/sqft |
Source: | ||
| 6/30/2015 | Sold | $175,000+49.6%$99/sqft |
Source: | ||
| 5/23/1997 | Sold | $117,000-28.3%$66/sqft |
Source: Public Record Report a problem | ||
Public tax history
| Year | Property taxes | Tax assessment |
|---|---|---|
| 2025 | $7,803 +61.1% | $202,930 +100.9% |
| 2024 | $4,845 +0% | $101,010 |
| 2023 | $4,844 +1.7% | $101,010 |
Find assessor info on the county website
Neighborhood: Burrville
Nearby schools
GreatSchools rating
- 4/10Torringford SchoolGrades: K-3Distance: 2.8 mi
- 3/10Torrington Middle SchoolGrades: 6-8Distance: 1.7 mi
- 2/10Torrington High SchoolGrades: 9-12Distance: 3.3 mi
Schools provided by the listing agent
- Elementary: Torringford
- High: Torrington
Source: Smart MLS. This data may not be complete. We recommend contacting the local school district to confirm school assignments for this home.
Get pre-qualified for a loan
At Zillow Home Loans, we can pre-qualify you in as little as 5 minutes with no impact to your credit score.An equal housing lender. NMLS #10287.
Sell for more on Zillow
Get a Zillow Showcase℠ listing at no additional cost and you could sell for .
$358,700
2% more+$7,174
With Zillow Showcase(estimated)$365,874
