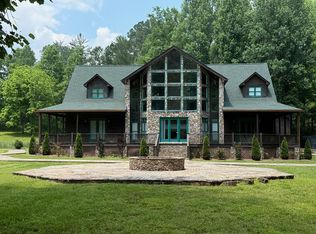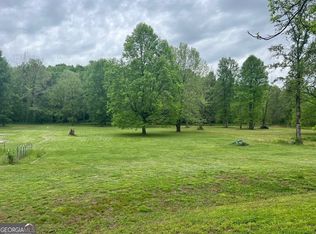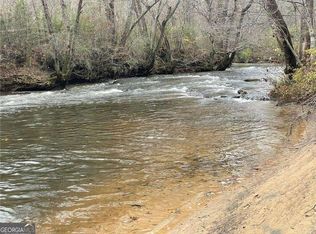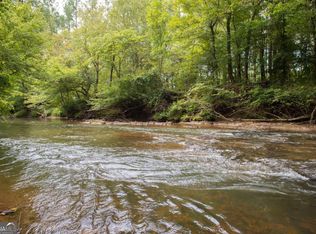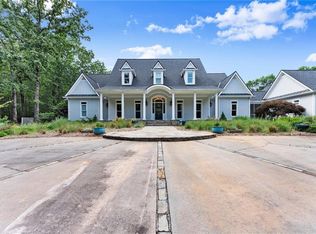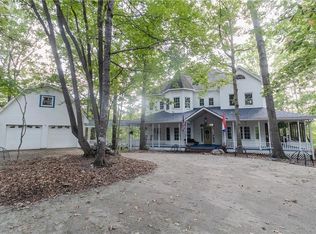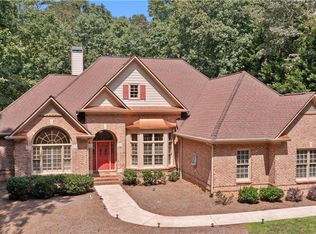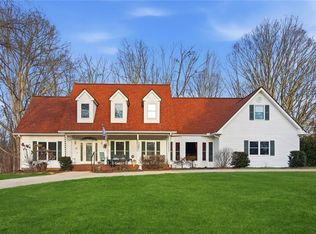Priced To Sell!!! ($350,000 under appraisal). Stunning Riverfront Estate in the North Georgia Mountains! Completely renovated and beautifully furnished, this exceptional 4-bedroom, 4.5-bath estate is your perfect mountain escape—ideal as a private retreat, second home, wedding venue, or income-producing Airbnb. Comfortably, accommodating up to 20 guests, this spacious property sits on 5 pristine acres and boasts over 590 feet of scenic Etowah River frontage. Enjoy wraparound porches, a large outdoor stone firepit, a relaxing hot tub, and a BBQ grill and smoker. Inside, you'll find multiple fireplaces, a sprawling loft entertainment area, and a game room featuring a pool table and dart board—perfect for entertaining family and friends. Step outside for direct river access—perfect for fishing, tubing, swimming, and floating. With ample parking for 20+ vehicles and a 3-car garage, hosting large gatherings is a breeze. Conveniently located near Dawsonville, Dahlonega, local wineries, and shopping. just bring your bags and start living the riverfront dream.
Active
$1,350,000
33 T J Mote Rd, Dahlonega, GA 30533
4beds
6,906sqft
Est.:
Single Family Residence, Residential
Built in 1999
5 Acres Lot
$-- Zestimate®
$195/sqft
$-- HOA
What's special
Beautifully furnishedSprawling loft entertainment areaRelaxing hot tubWraparound porchesDirect river accessCompletely renovatedLarge outdoor stone firepit
- 263 days |
- 805 |
- 38 |
Zillow last checked: 8 hours ago
Listing updated: February 06, 2026 at 12:07pm
Listing Provided by:
Joel Neighbors,
Virtual Properties Realty.com 770-495-5050
Source: FMLS GA,MLS#: 7590430
Tour with a local agent
Facts & features
Interior
Bedrooms & bathrooms
- Bedrooms: 4
- Bathrooms: 5
- Full bathrooms: 4
- 1/2 bathrooms: 1
- Main level bathrooms: 2
- Main level bedrooms: 2
Rooms
- Room types: Family Room, Game Room, Living Room
Primary bedroom
- Features: Master on Main, Oversized Master
- Level: Master on Main, Oversized Master
Bedroom
- Features: Master on Main, Oversized Master
Primary bathroom
- Features: Separate His/Hers, Soaking Tub
Dining room
- Features: Seats 12+, Separate Dining Room
Kitchen
- Features: Breakfast Room, Cabinets Stain, Kitchen Island, Pantry, Solid Surface Counters, Other
Heating
- Electric, Heat Pump, Zoned
Cooling
- Central Air, Heat Pump, Zoned
Appliances
- Included: Dishwasher, Double Oven, Electric Cooktop, Electric Water Heater, Microwave
- Laundry: Laundry Room, Main Level
Features
- Beamed Ceilings, Bookcases, Cathedral Ceiling(s), Double Vanity, Entrance Foyer, High Ceilings 10 ft Main, High Speed Internet, His and Hers Closets, Walk-In Closet(s), Wet Bar
- Flooring: Hardwood, Laminate
- Windows: Insulated Windows
- Basement: Crawl Space
- Number of fireplaces: 2
- Fireplace features: Double Sided, Family Room, Gas Starter, Living Room, Outside
- Common walls with other units/homes: No Common Walls
Interior area
- Total structure area: 6,906
- Total interior livable area: 6,906 sqft
Video & virtual tour
Property
Parking
- Total spaces: 3
- Parking features: Garage
- Garage spaces: 3
Accessibility
- Accessibility features: None
Features
- Levels: One
- Stories: 1
- Patio & porch: Covered, Front Porch, Rear Porch, Wrap Around
- Exterior features: Courtyard, Garden, Permeable Paving, Private Yard
- Pool features: None
- Spa features: None
- Fencing: None
- Has view: Yes
- View description: Mountain(s), River, Water
- Has water view: Yes
- Water view: River,Water
- Waterfront features: River Front, River Access
- Body of water: None
- Frontage length: Waterfrontage Length(700)
Lot
- Size: 5 Acres
- Dimensions: 400 x 400
- Features: Creek On Lot, Flood Plain, Level
Details
- Additional structures: None
- Additional parcels included: 033169
- Parcel number: 033 169
- Other equipment: None
- Horses can be raised: Yes
- Horse amenities: Pasture
Construction
Type & style
- Home type: SingleFamily
- Architectural style: Country,Craftsman,Rustic
- Property subtype: Single Family Residence, Residential
Materials
- Log, Stone, Wood Siding
- Foundation: Block
- Roof: Composition
Condition
- Resale
- New construction: No
- Year built: 1999
Details
- Warranty included: Yes
Utilities & green energy
- Electric: 110 Volts, 220 Volts
- Sewer: Public Sewer
- Water: Well
- Utilities for property: Electricity Available, Phone Available, Underground Utilities
Green energy
- Green verification: HERS Index Score
- Energy efficient items: Appliances, HVAC
- Energy generation: None
- Water conservation: Low-Flow Fixtures
Community & HOA
Community
- Features: None
- Security: Smoke Detector(s)
- Subdivision: None
HOA
- Has HOA: No
Location
- Region: Dahlonega
Financial & listing details
- Price per square foot: $195/sqft
- Tax assessed value: $1,201,265
- Annual tax amount: $10,276
- Date on market: 6/3/2025
- Cumulative days on market: 263 days
- Electric utility on property: Yes
- Road surface type: Gravel
Estimated market value
Not available
Estimated sales range
Not available
$4,598/mo
Price history
Price history
| Date | Event | Price |
|---|---|---|
| 9/3/2025 | Price change | $1,350,000-3.2%$195/sqft |
Source: | ||
| 6/30/2025 | Price change | $1,395,000-3.8%$202/sqft |
Source: | ||
| 6/3/2025 | Listed for sale | $1,450,000$210/sqft |
Source: | ||
| 10/4/2024 | Listing removed | $1,450,000$210/sqft |
Source: | ||
| 9/30/2024 | Listed for sale | $1,450,000$210/sqft |
Source: | ||
| 9/12/2024 | Listing removed | $1,450,000$210/sqft |
Source: | ||
| 8/21/2024 | Pending sale | $1,450,000$210/sqft |
Source: | ||
| 8/21/2024 | Listed for sale | $1,450,000$210/sqft |
Source: | ||
| 8/9/2024 | Listing removed | $1,450,000$210/sqft |
Source: | ||
| 8/1/2024 | Listed for sale | $1,450,000$210/sqft |
Source: | ||
| 7/7/2024 | Listing removed | $1,450,000$210/sqft |
Source: | ||
| 7/1/2024 | Listed for sale | $1,450,000$210/sqft |
Source: | ||
| 6/8/2024 | Listing removed | $1,450,000$210/sqft |
Source: | ||
| 6/5/2024 | Price change | $1,450,000-3%$210/sqft |
Source: | ||
| 5/4/2024 | Price change | $1,495,000-6.3%$216/sqft |
Source: | ||
| 4/8/2024 | Price change | $1,595,000-3.3%$231/sqft |
Source: | ||
| 3/9/2024 | Listed for sale | $1,650,000-5.7%$239/sqft |
Source: | ||
| 11/1/2023 | Listing removed | $1,750,000$253/sqft |
Source: | ||
| 9/20/2023 | Listed for sale | $1,750,000$253/sqft |
Source: | ||
| 8/22/2023 | Listing removed | $1,750,000$253/sqft |
Source: | ||
| 8/15/2023 | Price change | $1,750,000+35.1%$253/sqft |
Source: | ||
| 8/1/2023 | Price change | $1,295,000-7.2%$188/sqft |
Source: | ||
| 5/21/2023 | Price change | $1,395,000-3.8%$202/sqft |
Source: | ||
| 4/14/2023 | Listed for sale | $1,450,000+61.3%$210/sqft |
Source: | ||
| 2/25/2020 | Listing removed | $899,000-18.3%$130/sqft |
Source: Sellers Realty of Dahlonega #6063051 Report a problem | ||
| 10/1/2007 | Sold | $1,100,000$159/sqft |
Source: Public Record Report a problem | ||
Public tax history
Public tax history
| Year | Property taxes | Tax assessment |
|---|---|---|
| 2024 | $11,302 +8% | $480,506 +8% |
| 2023 | $10,467 -1.9% | $445,002 +3.2% |
| 2022 | $10,673 +13.1% | $431,099 +17% |
| 2021 | $9,438 -0.6% | $368,561 +3.4% |
| 2020 | $9,491 -6.2% | $356,506 |
| 2019 | $10,114 +8.7% | $356,506 +10.8% |
| 2018 | $9,306 +2% | $321,684 +5.1% |
| 2017 | $9,126 +3% | $306,206 +11.9% |
| 2016 | $8,858 | $273,566 |
| 2015 | $8,858 +21.8% | $273,566 -0.8% |
| 2014 | $7,272 | $275,843 +0.1% |
| 2013 | $7,272 | $275,551 |
| 2012 | -- | -- |
| 2011 | -- | -- |
| 2010 | -- | -- |
| 2009 | -- | -- |
Find assessor info on the county website
BuyAbility℠ payment
Est. payment
$7,368/mo
Principal & interest
$6592
Property taxes
$776
Climate risks
Neighborhood: 30533
Nearby schools
GreatSchools rating
- 5/10Cottrell Elementary SchoolGrades: PK-5Distance: 5.3 mi
- 5/10Lumpkin County Middle SchoolGrades: 6-8Distance: 4.6 mi
- 8/10Lumpkin County High SchoolGrades: 9-12Distance: 4.3 mi
Schools provided by the listing agent
- Elementary: Blackburn
- Middle: Lumpkin County
- High: Lumpkin County
Source: FMLS GA. This data may not be complete. We recommend contacting the local school district to confirm school assignments for this home.
