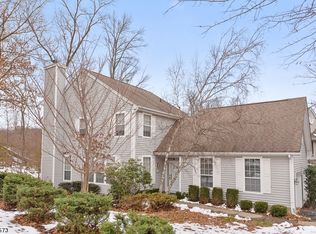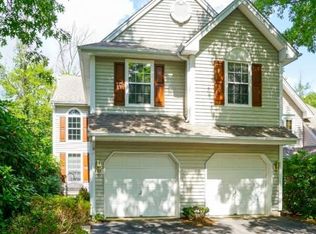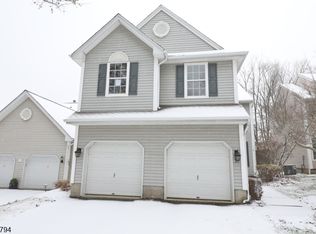WOW!! MINT CONDITION VILLA LOCATED IN DESIRABLE SEASON'S GLEN COMMUNITY. THIS DETACHED TOWNHOME OFFERS UPDATED KITCHEN W/42" CABINETS, BEAUTIFUL TRIM WORK & CENTER ISLAND. OPEN CONCEPT FLOOR PLAN. GAS FIRE PLACE IN THE FAMILY ROOM. MASTER BEDRM SUITE W/FULL BATH + JETTED TUB. LOTS OF NATURAL LIGHT & BRIGHTNESS! EXPANDED PAVER PATIO FACES PRIVATE WOODS. 2 CAR GARAGE, TONS OF AMENITIES! CLUBHOUSE, POOL, TENNIS COURTS, PLAYGROUND AND MUCH MORE! SUPER CONVENIENT LOCATION FOR COMMUTERS. LESS THAN ONE MILE TO PARK & RIDE, BUS STOP & MT. ALRINGTON TRAIN STATION. EASY ACCESS TO ROUTES 80, 46, 10 & 206. INCLUDING SHOPPING AND LOCAL CONVENIENCES. DONT MISS OUT ON THIS EXCEPTIONAL OPPORTUNITY TO OWN THIS LOVELY PROPERTY THAT OFFERS SO MUCH! HEATED FLOOR IN BONUS ROOM,
This property is off market, which means it's not currently listed for sale or rent on Zillow. This may be different from what's available on other websites or public sources.



