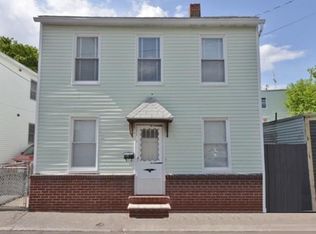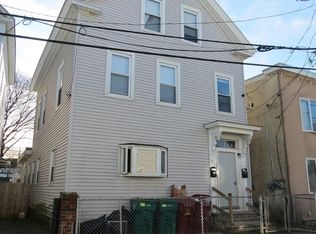This two family home had a complete rehab 10 years ago. Everything was new down to the studs. Roof, plumbing , electric, walls, windows, kitchen and bathrooms. 2nd floor unit is a townhouse style unit with 2 bedrooms and 1 bath up and 1 bedroom and 1 bath down. Large eat in kitchen with tons of cabinets. 1st floor was also part of the rehab 10 years ago and has 2 bedrooms, living room and kitchen all on one floor living. Laundry for 1st floor is at the bottom of basement stairs. This home has a small fenced in yard. This is a tight street and mostly on street permit parking but there is a large park behind the house that offers lots of free city parking. Also small little garden boxes offered to the neighborhood makes for a cute little back yard. House will be available for showings on Wednesday 1-3 and Thursday 5-7 for any showings.
This property is off market, which means it's not currently listed for sale or rent on Zillow. This may be different from what's available on other websites or public sources.

